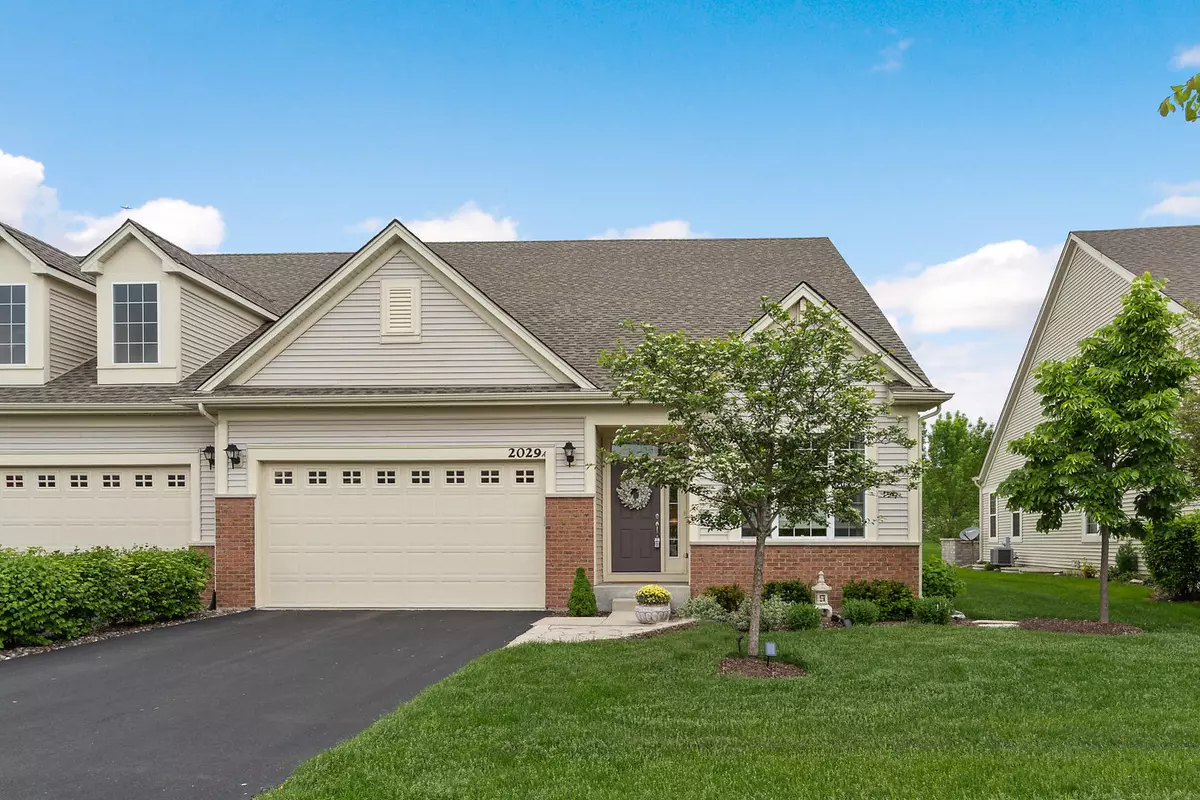$320,000
$324,700
1.4%For more information regarding the value of a property, please contact us for a free consultation.
2029A Glenwood CIR #A Sugar Grove, IL 60554
2 Beds
2.5 Baths
2,540 SqFt
Key Details
Sold Price $320,000
Property Type Single Family Home
Sub Type 1/2 Duplex
Listing Status Sold
Purchase Type For Sale
Square Footage 2,540 sqft
Price per Sqft $125
Subdivision Meadowridge Villas
MLS Listing ID 10392539
Sold Date 08/07/19
Bedrooms 2
Full Baths 2
Half Baths 1
HOA Fees $147/mo
Year Built 2015
Annual Tax Amount $7,867
Tax Year 2018
Lot Dimensions 28.07X117.56X51.33X119.14
Property Description
EX-EM-PLA-RY 1. serving as a desirable model; representing the best of its kind. Welcome home to this perfectly upgraded 1 1/2 story villa offering 2540 SF of beautiful! Open concept living on the 1st floor with large gourmet kitchen, double oven, SS appliances, granite, island with seating, backsplash, underlighting & walk-in pantry. Dining area is steps away open to the family room, all graced with 3 1/4" solid silver oak flooring. 1ST FLOOR MASTER overlooks green space & has a large WIC & heated private bath with seated shower. Den with French doors, laundry with sink & 1/2 bath complete the 1st Fl. 2nd floor offers a huge loft, bedroom & full bath. Unfinished basement is bright & clean with separate workshop/storage area. 16'x17' stamped concrete & flagstone patio is wonderful for relaxing & overlooks large common area. Many updates including high end carpet, Hunter Douglas up/down blinds, lighting, paint & more. 55+ Adult community has pool, clubhouse, ponds, paths, parks & more!
Location
State IL
County Kane
Area Sugar Grove
Rooms
Basement Full
Interior
Interior Features Hardwood Floors, First Floor Bedroom, First Floor Laundry, First Floor Full Bath, Walk-In Closet(s)
Heating Natural Gas, Forced Air
Cooling Central Air
Equipment Water-Softener Owned, CO Detectors, Ceiling Fan(s), Sump Pump
Fireplace N
Appliance Double Oven, Microwave, Dishwasher, Refrigerator, Washer, Dryer, Disposal, Stainless Steel Appliance(s), Cooktop
Exterior
Exterior Feature Stamped Concrete Patio, End Unit
Parking Features Attached
Garage Spaces 2.0
Amenities Available Park, Pool, Tennis Court(s)
Roof Type Asphalt
Building
Lot Description Landscaped
Story 2
Sewer Public Sewer
Water Public
New Construction false
Schools
School District 129 , 129, 129
Others
HOA Fee Include Clubhouse,Pool,Lawn Care,Snow Removal
Ownership Fee Simple w/ HO Assn.
Special Listing Condition None
Pets Allowed Cats OK, Dogs OK, Number Limit
Read Less
Want to know what your home might be worth? Contact us for a FREE valuation!

Our team is ready to help you sell your home for the highest possible price ASAP

© 2024 Listings courtesy of MRED as distributed by MLS GRID. All Rights Reserved.
Bought with Karen Kneller • Leuer Realty

GET MORE INFORMATION





