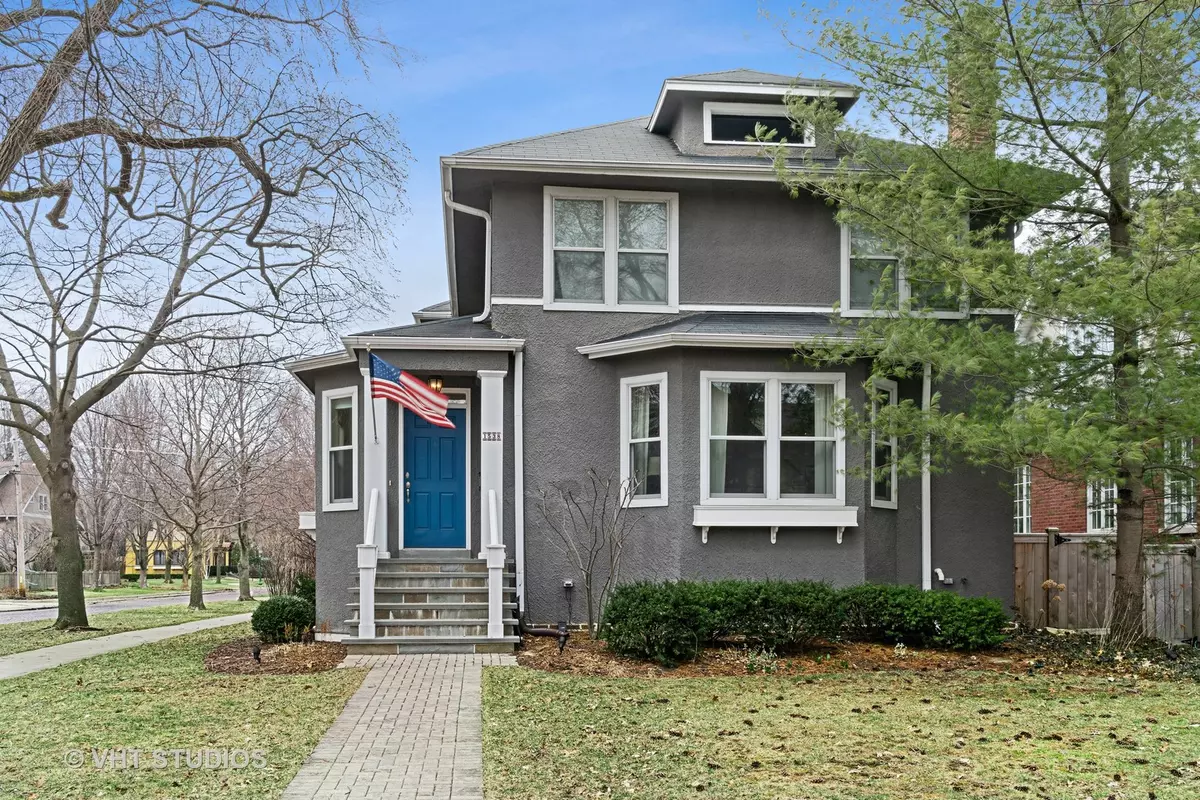$1,030,000
$1,099,900
6.4%For more information regarding the value of a property, please contact us for a free consultation.
1538 CENTRAL AVE Wilmette, IL 60091
4 Beds
3.5 Baths
4,440 SqFt
Key Details
Sold Price $1,030,000
Property Type Single Family Home
Sub Type Detached Single
Listing Status Sold
Purchase Type For Sale
Square Footage 4,440 sqft
Price per Sqft $231
MLS Listing ID 10377929
Sold Date 09/23/19
Bedrooms 4
Full Baths 3
Half Baths 1
Year Built 1910
Annual Tax Amount $21,218
Tax Year 2017
Lot Size 7,801 Sqft
Lot Dimensions 50 X 156
Property Description
An incredible value for this A+ home on an A+ block in coveted McKenzie Square! Just steps to schools, train & town, this fabulously stylish home is turn key perfection. What makes this family home so special is the perfect blend of an incredible open floor plan mixed w/ charming accents & light-filled rooms. Incredible top of the line Chef's kitchen (Viking, Subzero, Bosch) w/ oversized island, w-i pantry, mom's desk, opens beautifully to sunlit family room w/ custom builts-ins & french doors. Awesome breakfast area w/bay window overlooks entertaining patio & backyard. Custom oversized mudrm w/back door access. Elegant living rm w/fp adjacent to gracious dining room exceptional for entertaining. Chic master suite w/great master bath/walk-in closet & office. 3 more beds share hall bath. Fabulous LL w/ rec room & full bath, radiant heat, & huge storage w/room to build a wine rm. If you are thinking of leaving the city... this is the the one you have been waiting for. Low taxes!!
Location
State IL
County Cook
Area Wilmette
Rooms
Basement Full
Interior
Interior Features Hardwood Floors
Heating Natural Gas
Cooling Central Air
Fireplaces Number 1
Fireplaces Type Wood Burning, Gas Starter
Fireplace Y
Appliance Range, Dishwasher, High End Refrigerator, Washer, Dryer
Exterior
Exterior Feature Patio, Brick Paver Patio
Parking Features Detached
Garage Spaces 2.0
Community Features Sidewalks, Street Lights, Street Paved
Roof Type Asphalt
Building
Lot Description Corner Lot
Sewer Public Sewer
Water Lake Michigan
New Construction false
Schools
Elementary Schools Mckenzie Elementary School
Middle Schools Highcrest Middle School
High Schools New Trier Twp H.S. Northfield/Wi
School District 39 , 39, 203
Others
HOA Fee Include None
Ownership Fee Simple
Special Listing Condition List Broker Must Accompany
Read Less
Want to know what your home might be worth? Contact us for a FREE valuation!

Our team is ready to help you sell your home for the highest possible price ASAP

© 2024 Listings courtesy of MRED as distributed by MLS GRID. All Rights Reserved.
Bought with Maxine Goldberg • Coldwell Banker Residential

GET MORE INFORMATION





