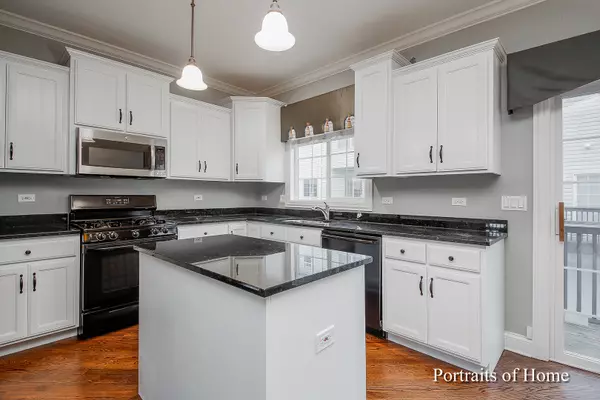$280,000
$284,500
1.6%For more information regarding the value of a property, please contact us for a free consultation.
836 Shandrew DR Naperville, IL 60540
2 Beds
2.5 Baths
1,842 SqFt
Key Details
Sold Price $280,000
Property Type Condo
Sub Type Condo,Townhouse-2 Story,T3-Townhouse 3+ Stories
Listing Status Sold
Purchase Type For Sale
Square Footage 1,842 sqft
Price per Sqft $152
Subdivision Vintage Club
MLS Listing ID 10387980
Sold Date 07/26/19
Bedrooms 2
Full Baths 2
Half Baths 1
HOA Fees $288/mo
Rental Info Yes
Year Built 2002
Annual Tax Amount $7,051
Tax Year 2017
Property Description
TOTALLY UPDATED! Remodeling just completed in this rarely available townhouse in Vintage Club of Naperville. Updates include white kitchen cabinets in gourmet kitchen with granite countertops. Newly refinished hardwood floors throughout main level and brand NEW carpeting throughout. Updated "agreeable gray" paint, white trim, white crown molding, and tray ceilings. White wood blinds, walk in closets, and second floor laundry. Master bath features dark stained vanities, dual sinks, whirlpool tub, and separate shower. Second bedroom has its own attached full bath with updated vanity. Lower level could be used as den or 3rd bedroom and walkout opens to fenced patio and lush backyard for your own private escape! Acclaimed District 204 Schools (Cowlishaw, Hill, Metea). Close to downtown, schools, commuter bus, shopping, and so much more! Truly a "move in ready" home. You don't want to miss this one! Seller is motivated!
Location
State IL
County Du Page
Area Naperville
Rooms
Basement Walkout
Interior
Interior Features Vaulted/Cathedral Ceilings, Hardwood Floors, Second Floor Laundry, Laundry Hook-Up in Unit, Walk-In Closet(s)
Heating Natural Gas, Forced Air
Cooling Central Air
Fireplace N
Appliance Range, Microwave, Dishwasher, Refrigerator, Washer, Dryer, Disposal
Exterior
Exterior Feature Balcony, Patio
Parking Features Attached
Garage Spaces 2.0
Roof Type Asphalt
Building
Lot Description Fenced Yard, Landscaped, Park Adjacent, Wooded, Mature Trees
Story 2
Sewer Sewer-Storm
Water Lake Michigan, Public
New Construction false
Schools
Elementary Schools Cowlishaw Elementary School
Middle Schools Hill Middle School
High Schools Metea Valley High School
School District 204 , 204, 204
Others
HOA Fee Include Water,Parking,Insurance,Exterior Maintenance,Lawn Care,Scavenger,Snow Removal
Ownership Fee Simple w/ HO Assn.
Special Listing Condition None
Pets Allowed Cats OK, Dogs OK
Read Less
Want to know what your home might be worth? Contact us for a FREE valuation!

Our team is ready to help you sell your home for the highest possible price ASAP

© 2024 Listings courtesy of MRED as distributed by MLS GRID. All Rights Reserved.
Bought with Rachel Szczepaniak • Suburban Life Realty, Ltd

GET MORE INFORMATION





