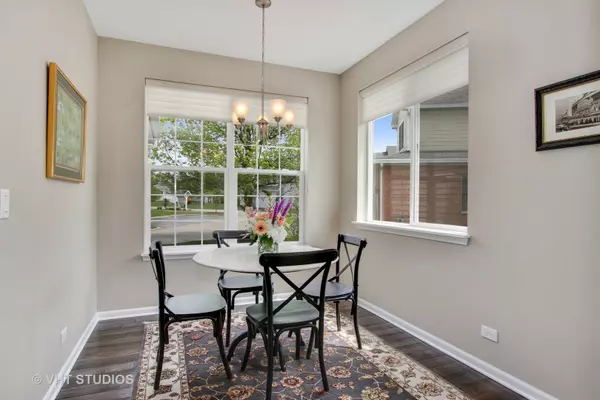$255,000
$257,900
1.1%For more information regarding the value of a property, please contact us for a free consultation.
9176 Falcon Greens DR Lakewood, IL 60014
2 Beds
2.5 Baths
1,940 SqFt
Key Details
Sold Price $255,000
Property Type Townhouse
Sub Type Townhouse-2 Story
Listing Status Sold
Purchase Type For Sale
Square Footage 1,940 sqft
Price per Sqft $131
Subdivision The Highlands At Red Tail
MLS Listing ID 10405843
Sold Date 08/16/19
Bedrooms 2
Full Baths 2
Half Baths 1
HOA Fees $179/mo
Rental Info No
Year Built 2017
Annual Tax Amount $7,944
Tax Year 2018
Lot Dimensions 1758
Property Description
This stunning two bedroom home is positioned on a quiet cul-de-sac with pretty pond views.Built on the edge of RedTail Golf Club, this new home has over $10,000 in custom window treatments and has been professionally painted throughout.Designed by McNaughton builders,this Avalon model features a show stopper of a kitchen with a massive center island,loads of custom cabinetry,stainless steel appliances and beautiful granite counter tops.The first floor master suite with vaulted ceiling,private bath,and huge walk-in closet is the perfect oasis with pond views.The large loft offers a great retreat or second entertaining area.Fantastic guest suite with private bath also features a large walk-in-closet.Relax at the end of the day by bringing the indoors outside on the patio or deck overlooking the pond.Charge your car with the convenience of the private garage hook-up.This is a perfect space for first time buyers or downsizers looking for maintenance free living!!!
Location
State IL
County Mc Henry
Area Crystal Lake / Lakewood / Prairie Grove
Rooms
Basement Full
Interior
Interior Features Hardwood Floors, First Floor Bedroom, First Floor Laundry, First Floor Full Bath, Laundry Hook-Up in Unit, Walk-In Closet(s)
Heating Natural Gas, Forced Air
Cooling Central Air
Equipment CO Detectors, Ceiling Fan(s), Sump Pump
Fireplace N
Appliance Range, Microwave, Dishwasher, Refrigerator, Disposal, Stainless Steel Appliance(s)
Exterior
Exterior Feature Deck, Patio, End Unit
Parking Features Attached
Garage Spaces 2.0
Roof Type Asphalt
Building
Lot Description Cul-De-Sac, Pond(s), Water View
Story 2
Sewer Public Sewer
Water Public
New Construction false
Schools
School District 47 , 47, 155
Others
HOA Fee Include Lawn Care,Snow Removal
Ownership Fee Simple w/ HO Assn.
Special Listing Condition None
Pets Allowed Cats OK, Dogs OK
Read Less
Want to know what your home might be worth? Contact us for a FREE valuation!

Our team is ready to help you sell your home for the highest possible price ASAP

© 2024 Listings courtesy of MRED as distributed by MLS GRID. All Rights Reserved.
Bought with Annie Munaco • Munaco Realtors

GET MORE INFORMATION





