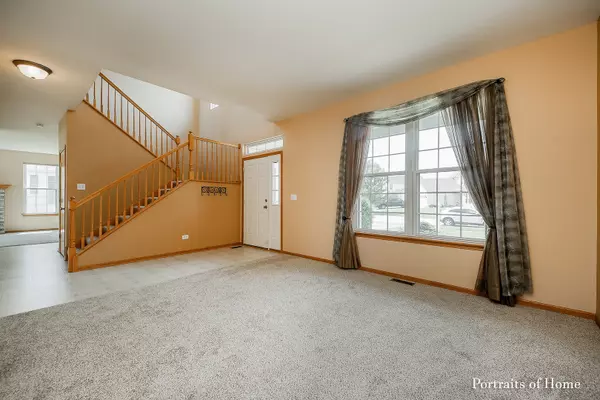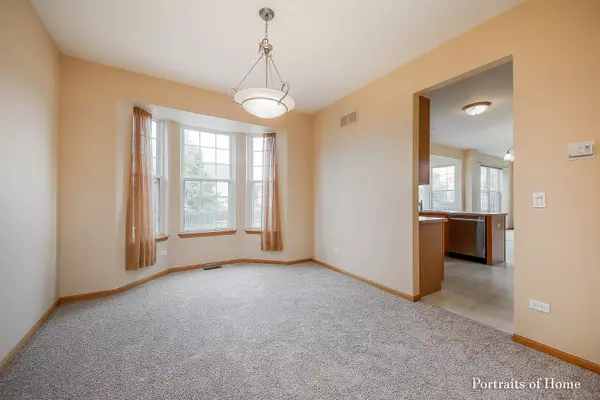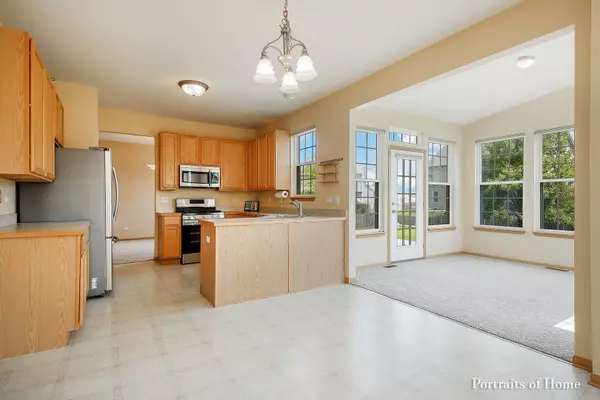$260,000
$265,000
1.9%For more information regarding the value of a property, please contact us for a free consultation.
1702 Prairieside DR Plainfield, IL 60586
3 Beds
2.5 Baths
2,400 SqFt
Key Details
Sold Price $260,000
Property Type Single Family Home
Sub Type Detached Single
Listing Status Sold
Purchase Type For Sale
Square Footage 2,400 sqft
Price per Sqft $108
Subdivision Clublands
MLS Listing ID 10395912
Sold Date 08/05/19
Bedrooms 3
Full Baths 2
Half Baths 1
HOA Fees $53/mo
Year Built 2003
Annual Tax Amount $6,604
Tax Year 2018
Lot Size 0.251 Acres
Lot Dimensions 144X111X129X27X27
Property Description
This sunny and bright home will make you SMILE the minute you walk in! Upgraded with a sunroom, this model in the Clublands does not come on the market very often and is THE floor plan every buyer will love! The kitchen, family room and sunroom all flow together- perfect for entertaining and busy families!! All NEW carpet and NEW SS appliances!! 9'ceilings on the first floor. Upgraded 42" cabinetry in the kitchen. 1st floor laundry room. Master bedroom upgraded with a vaulted ceiling and spa bath. In addition to the 3 bedrooms there is a huge loft- great for bonus room for the kids or home office space! Deep pour basement that is also pre-plumbed. Upgraded electrical panel- 200 amp. Huge fenced yard. Special bonus- and IPE deck. IPE is the finest quality decking material and is an exotic hardwood resistant to rot and decay!! Gas stub available for attached gas grill. 2 1/2 car garage. This is a pool and clubhouse community with lots of fun for everyone!
Location
State IL
County Kendall
Area Plainfield
Rooms
Basement Full
Interior
Interior Features Vaulted/Cathedral Ceilings, First Floor Laundry, Walk-In Closet(s)
Heating Natural Gas, Forced Air
Cooling Central Air
Fireplaces Number 1
Fireplaces Type Wood Burning, Gas Starter
Equipment Humidifier, Water-Softener Owned, Ceiling Fan(s), Sump Pump
Fireplace Y
Appliance Range, Microwave, Dishwasher, Refrigerator, Washer, Dryer, Disposal, Stainless Steel Appliance(s), Water Softener
Exterior
Exterior Feature Deck
Parking Features Attached
Garage Spaces 2.0
Community Features Clubhouse, Pool, Tennis Courts
Roof Type Asphalt
Building
Lot Description Fenced Yard
Sewer Public Sewer
Water Public
New Construction false
Schools
Elementary Schools Charles Reed Elementary School
Middle Schools Aux Sable Middle School
High Schools Plainfield South High School
School District 202 , 202, 202
Others
HOA Fee Include Other
Ownership Fee Simple w/ HO Assn.
Special Listing Condition None
Read Less
Want to know what your home might be worth? Contact us for a FREE valuation!

Our team is ready to help you sell your home for the highest possible price ASAP

© 2024 Listings courtesy of MRED as distributed by MLS GRID. All Rights Reserved.
Bought with Lynn Herrington • Realty Representatives Inc

GET MORE INFORMATION





