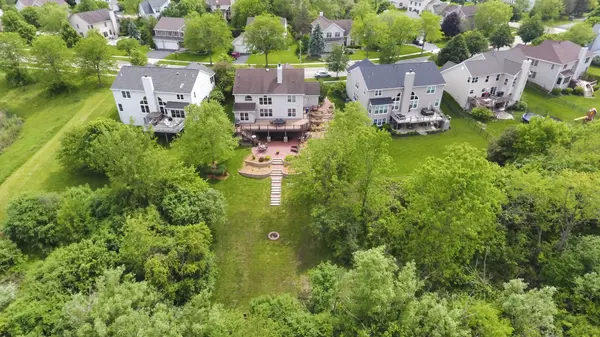$406,000
$419,900
3.3%For more information regarding the value of a property, please contact us for a free consultation.
1460 White Chapel LN Algonquin, IL 60102
5 Beds
3 Baths
4,039 SqFt
Key Details
Sold Price $406,000
Property Type Single Family Home
Sub Type Detached Single
Listing Status Sold
Purchase Type For Sale
Square Footage 4,039 sqft
Price per Sqft $100
Subdivision Willoughby Farms
MLS Listing ID 10408542
Sold Date 08/05/19
Bedrooms 5
Full Baths 3
HOA Fees $18/ann
Year Built 1996
Annual Tax Amount $9,142
Tax Year 2017
Lot Size 10,454 Sqft
Lot Dimensions 66X125X88X122
Property Description
This is a must see for those to love the outdoors! Beautiful setting from your 49' x 16' maint free, wrap around deck w/outside paver stairs to your 49' x 21" paver patio w/views of nature, wildlife & mature trees. This home is perfect for entertaining w/bonus backyard space w/firepit. Patio is equipped w/TV, ceiling fan, gardening sink & vintage edition style lighting + ceiling barrier for enjoyment during a rainy day. Completely remodeled kitchen w/granite counters, SS appliances & remote control under cabinet lighting. Mstr bdrm offers luxurious bath totally remodeled in 2019 w/Bluetooth in wall shower speaker system! 1st flr bdrm w/remodeled full bath. Full, finished, walk out bsmt w/rec room. Wet bar w/3 sink set up, mini fridge, ice sink & specialty lighting. Newer roof, furnace & A/C & HWH. Beautifully landscaped yard w/retaining wall. 3 car gar too! This home checks off all of the boxes! Don't miss out on this fantastic, one of a kind home! Buyer FL Vacation Bonus! 10++
Location
State IL
County Kane
Area Algonquin
Rooms
Basement Full, Walkout
Interior
Interior Features Bar-Wet, First Floor Bedroom, In-Law Arrangement, First Floor Laundry, First Floor Full Bath, Walk-In Closet(s)
Heating Natural Gas, Forced Air
Cooling Central Air
Fireplaces Number 1
Fireplaces Type Gas Starter
Equipment Humidifier, Water-Softener Rented, CO Detectors, Ceiling Fan(s), Sump Pump
Fireplace Y
Appliance Range, Microwave, Dishwasher, Refrigerator, Washer, Dryer, Disposal
Exterior
Exterior Feature Deck, Patio, Hot Tub, Brick Paver Patio, Storms/Screens, Fire Pit
Parking Features Attached
Garage Spaces 3.0
Community Features Sidewalks, Street Lights, Street Paved
Building
Sewer Public Sewer
Water Public
New Construction false
Schools
Elementary Schools Westfield Community School
Middle Schools Westfield Community School
High Schools H D Jacobs High School
School District 300 , 300, 300
Others
HOA Fee Include Other
Ownership Fee Simple
Special Listing Condition None
Read Less
Want to know what your home might be worth? Contact us for a FREE valuation!

Our team is ready to help you sell your home for the highest possible price ASAP

© 2024 Listings courtesy of MRED as distributed by MLS GRID. All Rights Reserved.
Bought with Kathleen Scanlon • Coldwell Banker The Real Estate Group

GET MORE INFORMATION





