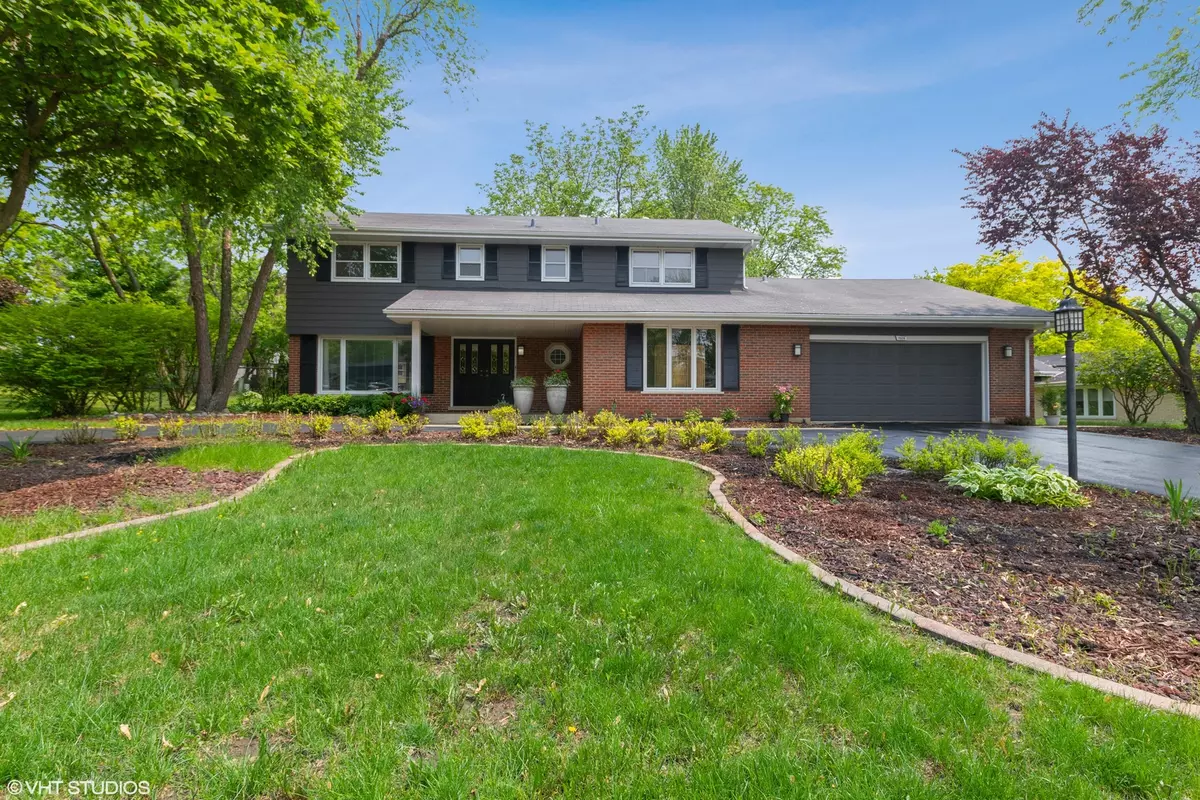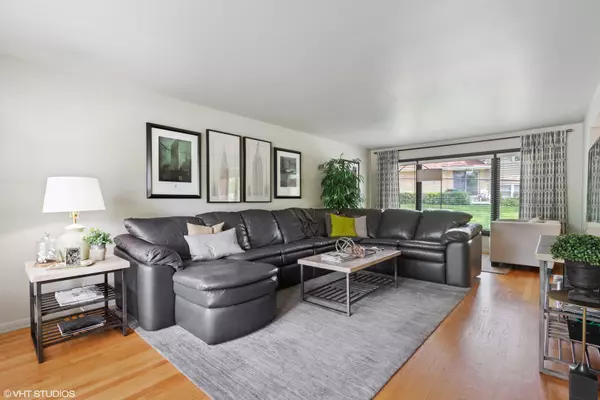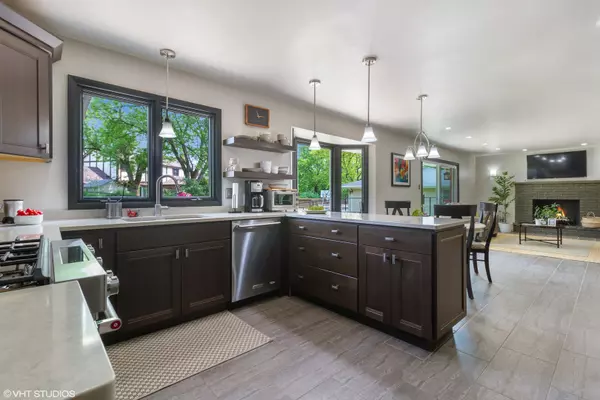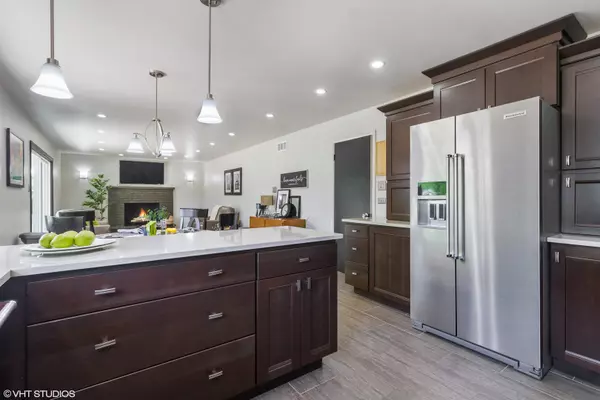$379,900
$379,900
For more information regarding the value of a property, please contact us for a free consultation.
7526 W Pottawatomi DR Palos Heights, IL 60463
4 Beds
2.5 Baths
2,813 SqFt
Key Details
Sold Price $379,900
Property Type Single Family Home
Sub Type Detached Single
Listing Status Sold
Purchase Type For Sale
Square Footage 2,813 sqft
Price per Sqft $135
MLS Listing ID 10400433
Sold Date 07/22/19
Bedrooms 4
Full Baths 2
Half Baths 1
Year Built 1970
Annual Tax Amount $8,108
Tax Year 2017
Lot Size 0.282 Acres
Lot Dimensions 122X130X114X96
Property Description
BEAUTIFULLY UPDATED 2 STORY ON AN OVER-SIZED WOODED LOT IN CHARMING ISHNALA SUBDIVISION. AWARD WINNING PALOS SCHOOL DISTRICT #118. FEATURES 4 LARGE BEDROOMS AND 2.5 BATHS. KITCHEN UPDATED TO AN OPEN FLOOR PLAN WITH QUARTZ COUNTER TOPS, MAPLE CABINETS, AND STAINLESS STEEL APPLIANCES IN 2016. BREATHTAKING GLASS TILE WALL IN UPDATED MAIN LEVEL BATH. SECOND FLOOR BATH UPDATED 2016. IMMENSE FIRST FLOOR OFFICE. MASTER BEDROOM OFFERS A MASTER BATH AND JUMBO SIZED WALK IN CLOSET. FRESHLY PAINTED INSIDE AND OUT. NEWER FURNACE, CENTRAL AIR CONDITIONING AND ROOF. GLEAMING HARDWOOD FLOORS UP AND DOWN. ABUNDANCE OF NATURAL LIGHT THROUGH OUT. COZY WOOD BURNING FIREPLACE. NEW SLIDING GLASS DOOR LEADS OUT TO SPACIOUS PRIVATE PATIO AND FULLY FENCED YARD. LARGE CIRCLE DRIVEWAY FOR AMPLE PARKING. PARTIAL BASEMENT WITH CRAWL SPACE FOR ADDITIONAL STORAGE. 2 CAR GARAGE WITH NEW DOOR IN 2012. SO MUCH TO SEE, HURRY WONT LAST LONG PRICED TO SELL! Subject to cancellation of prior!
Location
State IL
County Cook
Area Palos Heights
Rooms
Basement Full
Interior
Interior Features Hardwood Floors, First Floor Laundry
Heating Natural Gas, Forced Air
Cooling Central Air
Fireplaces Number 1
Fireplaces Type Wood Burning
Fireplace Y
Appliance Double Oven, Dishwasher, Refrigerator, Disposal
Exterior
Exterior Feature Patio
Garage Attached
Garage Spaces 2.0
Community Features Street Lights, Street Paved
Roof Type Asphalt
Building
Lot Description Wooded
Sewer Public Sewer
Water Lake Michigan
New Construction false
Schools
High Schools Amos Alonzo Stagg High School
School District 118 , 118, 230
Others
HOA Fee Include None
Ownership Fee Simple
Special Listing Condition None
Read Less
Want to know what your home might be worth? Contact us for a FREE valuation!

Our team is ready to help you sell your home for the highest possible price ASAP

© 2024 Listings courtesy of MRED as distributed by MLS GRID. All Rights Reserved.
Bought with Jeffrey Gallichio • HomeSmart Realty Group

GET MORE INFORMATION





