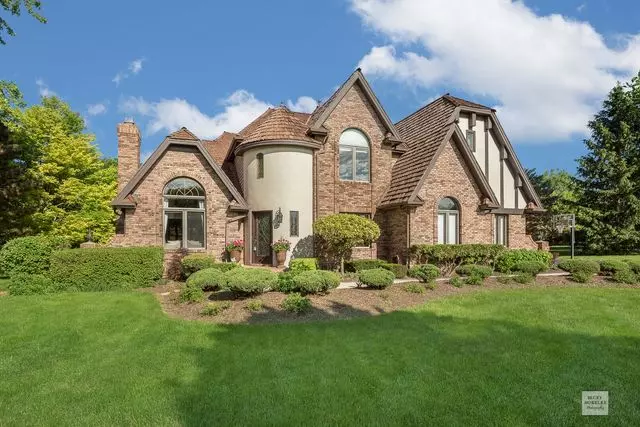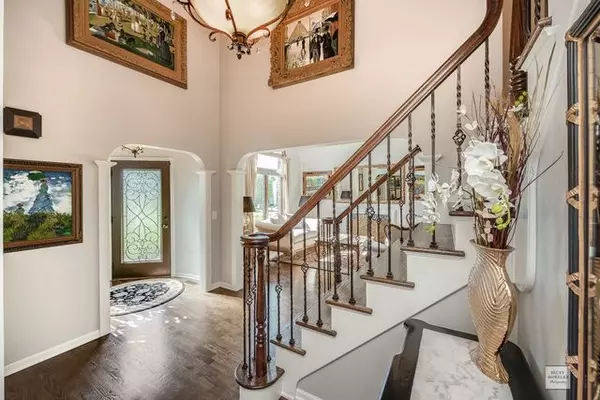$610,000
$629,900
3.2%For more information regarding the value of a property, please contact us for a free consultation.
7N064 Whispering TRL St. Charles, IL 60175
4 Beds
3.5 Baths
3,600 SqFt
Key Details
Sold Price $610,000
Property Type Single Family Home
Sub Type Detached Single
Listing Status Sold
Purchase Type For Sale
Square Footage 3,600 sqft
Price per Sqft $169
Subdivision Silver Glen Estates
MLS Listing ID 10427691
Sold Date 07/30/19
Bedrooms 4
Full Baths 3
Half Baths 1
HOA Fees $83/ann
Annual Tax Amount $12,855
Tax Year 2018
Lot Size 1.343 Acres
Lot Dimensions 264X295X132X278
Property Description
METICULOUSLY MAINTAINED&UPDATED ENG STYLE TUDOR DREAM HOME! Freshly painted INSIDE&OUT. HW flooring,COMPLETE kitchen remodel, SS appliances, white cabinets/underlighting & QUARTZ counters. Plenty of space for entertaining. Cozy Fire-Place & a Large family room w/spectacular POOL/DECK view. (Large wooded lot) UPDATED Master bathroom, STEAM SHOWER, SOAKING tub, STONE WALL and plenty of closet space. Enjoy the Finished DUAL walk-out basement with screen porch, TV Room, Exercise room/office space & finished bathroom w/urinal. Ceiling has a unique PVC molded ceiling and custom Multi-Function L.E.D. lighting.A man-cave for sure! EXTRA attic storage with pull down stairs for easy access.Home is heavily insulated (Floors,ceiling,&Roof) for LOW utility bills. 3 car garage with EXTENDED parking. Sits on approx 1.25 acres & is VERY private. 4th bedroom is currently being used for xtra closet space but can easily be converted back. Don't WAIT/PRICED TO SELL QUICKLY/MOTIVATED SELLERS MOVING TO FL!
Location
State IL
County Kane
Area Campton Hills / St. Charles
Rooms
Basement Walkout
Interior
Interior Features Vaulted/Cathedral Ceilings, Hot Tub, Bar-Dry, Hardwood Floors, First Floor Laundry, Walk-In Closet(s)
Heating Natural Gas, Zoned
Cooling Central Air, Zoned
Fireplaces Number 2
Fireplaces Type Gas Log, Gas Starter
Equipment Humidifier, Water-Softener Rented, TV-Cable, Security System, CO Detectors, Ceiling Fan(s), Fan-Whole House, Sump Pump
Fireplace Y
Appliance Double Oven, Microwave, Dishwasher, Refrigerator, Washer, Dryer, Disposal, Stainless Steel Appliance(s), Wine Refrigerator, Cooktop, Water Softener Rented
Exterior
Exterior Feature Deck, Hot Tub, Porch Screened, In Ground Pool, Storms/Screens
Parking Features Attached
Garage Spaces 3.0
Roof Type Asphalt
Building
Lot Description Fenced Yard, Landscaped, Mature Trees
Sewer Public Sewer
Water Private
New Construction false
Schools
School District 303 , 303, 303
Others
HOA Fee Include Insurance
Ownership Fee Simple
Special Listing Condition Home Warranty
Read Less
Want to know what your home might be worth? Contact us for a FREE valuation!

Our team is ready to help you sell your home for the highest possible price ASAP

© 2024 Listings courtesy of MRED as distributed by MLS GRID. All Rights Reserved.
Bought with Julie Kellenberger • Preferred Homes Realty

GET MORE INFORMATION





