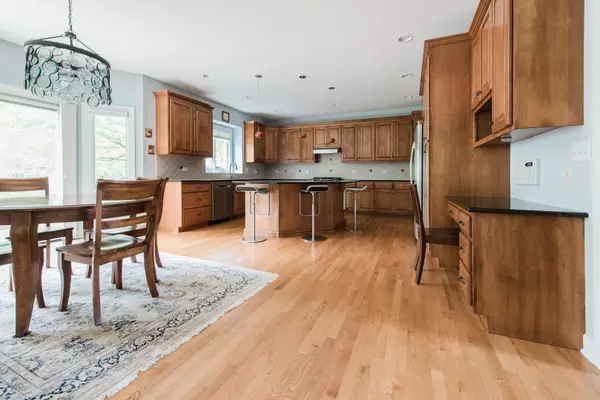$570,000
$585,000
2.6%For more information regarding the value of a property, please contact us for a free consultation.
201 64th ST Willowbrook, IL 60527
5 Beds
4.5 Baths
4,634 SqFt
Key Details
Sold Price $570,000
Property Type Single Family Home
Sub Type Detached Single
Listing Status Sold
Purchase Type For Sale
Square Footage 4,634 sqft
Price per Sqft $123
MLS Listing ID 10405177
Sold Date 10/11/19
Bedrooms 5
Full Baths 4
Half Baths 1
Year Built 2005
Annual Tax Amount $14,307
Tax Year 2017
Lot Size 0.332 Acres
Lot Dimensions 92 X 158
Property Description
Huge $100,000 price reduction! This stunning home surpasses all expectations! The stylish living rm & gorgeous dining rm w/a chandelier & architecturally detailed ceiling are perfect for entertaining. The gourmet kitchen is taken to a new level with its custom cabinetry, stone countertops, island w/breakfast bar, stainless steel appl, pendant lighting & a sunny breakfast rm w/sliding glass doors to the paver patio. The expansive family rm is adorned in details & offers a gas fireplace & custom built-ins. There is a 1st floor bedrm & laundry rm on the main level. The chic master bedrm suite is an oasis w/architecturally detailed ceiling, two walk-in closets & a lavish spa bath w/oversized shower, two separate vanities & soaker tub. Three more bedrms & two full baths round out the second floor. Let the party begin in the sophisticated basement w/a rec area, game area, wet bar & full bath. A 3 car garage, tankless water heater, generous basement storage, spacious yard & prof landscaping.
Location
State IL
County Du Page
Area Willowbrook
Rooms
Basement Full
Interior
Interior Features Hardwood Floors, First Floor Bedroom, First Floor Laundry, Walk-In Closet(s)
Heating Natural Gas, Forced Air
Cooling Central Air
Fireplaces Number 1
Fireplaces Type Gas Starter
Equipment Humidifier, Sump Pump
Fireplace Y
Appliance Double Oven, Range, Microwave, Dishwasher, High End Refrigerator, Washer, Dryer, Disposal
Exterior
Exterior Feature Patio
Parking Features Attached
Garage Spaces 3.0
Community Features Street Paved
Roof Type Asphalt
Building
Lot Description Corner Lot, Landscaped
Sewer Public Sewer
Water Lake Michigan
New Construction false
Schools
Elementary Schools Maercker Elementary School
Middle Schools Westview Hills Middle School
High Schools Hinsdale South High School
School District 60 , 60, 86
Others
HOA Fee Include None
Ownership Fee Simple
Special Listing Condition None
Read Less
Want to know what your home might be worth? Contact us for a FREE valuation!

Our team is ready to help you sell your home for the highest possible price ASAP

© 2024 Listings courtesy of MRED as distributed by MLS GRID. All Rights Reserved.
Bought with Hasmukh Kothari • KMS Realty, Inc.

GET MORE INFORMATION





