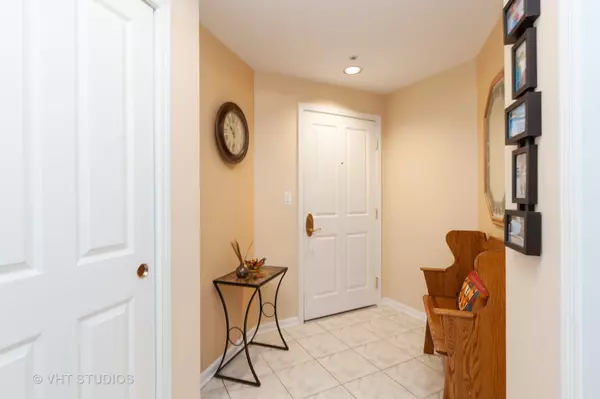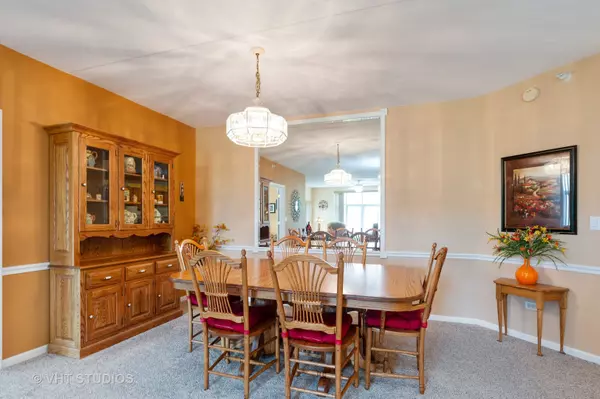$340,000
$359,000
5.3%For more information regarding the value of a property, please contact us for a free consultation.
425 Village Green #303 Lincolnshire, IL 60069
3 Beds
2 Baths
2,272 SqFt
Key Details
Sold Price $340,000
Property Type Condo
Sub Type Condo
Listing Status Sold
Purchase Type For Sale
Square Footage 2,272 sqft
Price per Sqft $149
Subdivision Village Green
MLS Listing ID 10385249
Sold Date 10/01/19
Bedrooms 3
Full Baths 2
HOA Fees $597/mo
Year Built 2002
Annual Tax Amount $8,995
Tax Year 2018
Lot Dimensions COMMON
Property Description
Nothing to do but move in to this immaculately maintained home in highly sought after Village Green. This open floor plan features a living room, dining room, 3 bedrooms (one could be a den), 2 bathrooms, 2 balconies and a beautifully appointed kitchen with oak cabinetry, solid surface counter tops, newer appliances including double oven and eat in area. Master bedroom boasts sitting area, office/closet, large walk in closet, huge master bath and luxury vinyl flooring. In unit laundry room. Newer carpet and luxury vinyl flooring. TWO side by side indoor parking space and TWO storage areas included. Many amenities including gated entry, outdoor pool, exercise room, gathering room and gazebo overlooking serene pond. Near restaurants, shopping and more! Top rated District 103 and Stevenson High School!
Location
State IL
County Lake
Area Lincolnshire
Rooms
Basement None
Interior
Interior Features Elevator, Laundry Hook-Up in Unit, Storage, Walk-In Closet(s)
Heating Steam, Radiant
Cooling Central Air
Equipment Intercom, Fire Sprinklers, CO Detectors, Ceiling Fan(s)
Fireplace N
Appliance Double Oven, Microwave, Dishwasher, Refrigerator, Washer, Dryer, Disposal
Exterior
Exterior Feature Balcony, Storms/Screens
Parking Features Attached
Garage Spaces 2.0
Amenities Available Elevator(s), Exercise Room, Storage, Party Room, Pool, Service Elevator(s)
Building
Lot Description Landscaped, Pond(s), Mature Trees
Story 5
Sewer Public Sewer
Water Lake Michigan
New Construction false
Schools
Elementary Schools Laura B Sprague School
Middle Schools Daniel Wright Junior High School
High Schools Adlai E Stevenson High School
School District 103 , 103, 125
Others
HOA Fee Include Water,Gas,Parking,Insurance,Clubhouse,Exercise Facilities,Pool,Exterior Maintenance,Scavenger,Snow Removal,Other
Ownership Condo
Special Listing Condition None
Pets Allowed Cats OK
Read Less
Want to know what your home might be worth? Contact us for a FREE valuation!

Our team is ready to help you sell your home for the highest possible price ASAP

© 2024 Listings courtesy of MRED as distributed by MLS GRID. All Rights Reserved.
Bought with Marco Amidei • RE/MAX Suburban

GET MORE INFORMATION





