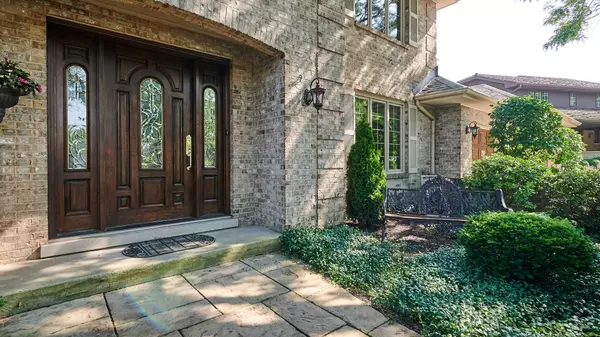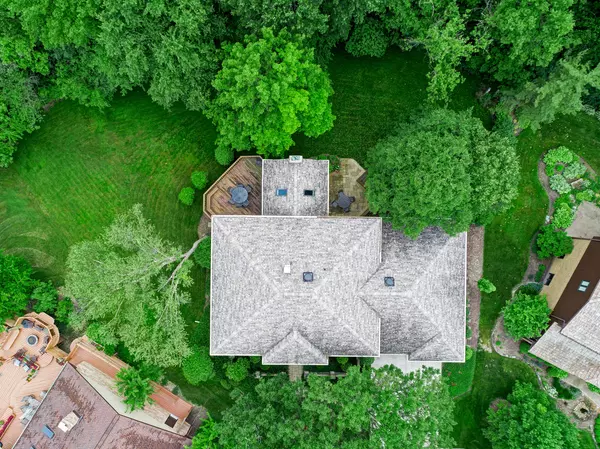$640,000
$689,900
7.2%For more information regarding the value of a property, please contact us for a free consultation.
421 Creekside CT Willowbrook, IL 60527
4 Beds
3.5 Baths
3,600 SqFt
Key Details
Sold Price $640,000
Property Type Single Family Home
Sub Type Detached Single
Listing Status Sold
Purchase Type For Sale
Square Footage 3,600 sqft
Price per Sqft $177
MLS Listing ID 10445819
Sold Date 09/06/19
Bedrooms 4
Full Baths 3
Half Baths 1
Year Built 1984
Annual Tax Amount $9,518
Tax Year 2017
Lot Size 0.345 Acres
Lot Dimensions 127 X 50 X 120 X 26 X 26 X
Property Description
This lovely family home is perfectly situated on a quaint half acre quiet cul-de-sac lot, with close access to stores and restaurants. The rear views are spectacular!! A brick two story with 3 car garage and a walk out basement. Four large bedrooms with new carpeting. Beautiful new Brazilian flooring. Neutral new paint. The office is off the family room, which has vaulted ceiling and a two story stone fireplace with double doors to upper deck over looking the plush yard. Unique features include - lovely detailed mill work, an upper deck and lower patio, a small bridge over the creek leading to Creekside park, a second kitchen in the basement with another dining area, new lighting, tons of storage and multiple stone fireplaces. Upper deck and lower patio off walk out basement. HVAC, water heater and roof all replaced since 2012. A true find in the Gower and Hinsdale central school districts.
Location
State IL
County Du Page
Area Willowbrook
Rooms
Basement Full, Walkout
Interior
Interior Features Vaulted/Cathedral Ceilings, Skylight(s), Bar-Wet, Hardwood Floors, First Floor Laundry, Walk-In Closet(s)
Heating Natural Gas
Cooling Central Air
Fireplaces Number 2
Fireplace Y
Appliance Double Oven, Range, Dishwasher, Refrigerator, Washer, Dryer, Disposal
Exterior
Parking Features Attached
Garage Spaces 3.0
Building
Sewer Public Sewer
Water Public
New Construction false
Schools
Elementary Schools Gower West Elementary School
Middle Schools Gower Middle School
High Schools Hinsdale Central High School
School District 62 , 62, 86
Others
HOA Fee Include None
Ownership Fee Simple
Special Listing Condition None
Read Less
Want to know what your home might be worth? Contact us for a FREE valuation!

Our team is ready to help you sell your home for the highest possible price ASAP

© 2024 Listings courtesy of MRED as distributed by MLS GRID. All Rights Reserved.
Bought with Cameron Cimala • Berkshire Hathaway HomeServices KoenigRubloff

GET MORE INFORMATION





