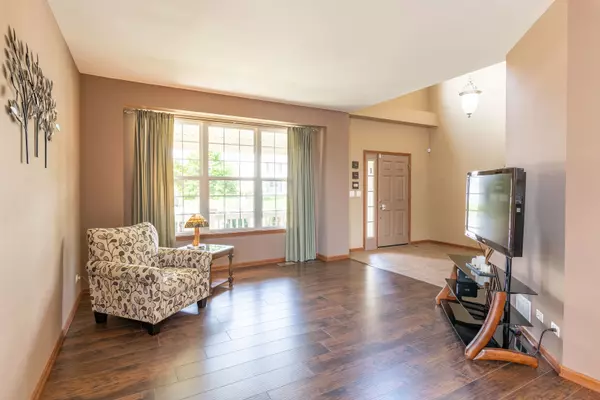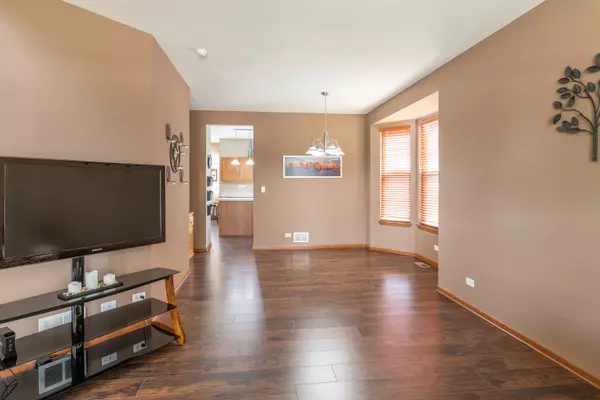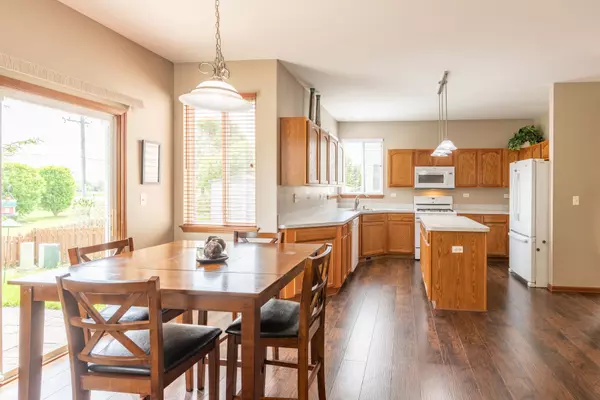$249,990
$249,900
For more information regarding the value of a property, please contact us for a free consultation.
2993 Stirling CT Montgomery, IL 60538
4 Beds
2.5 Baths
2,926 SqFt
Key Details
Sold Price $249,990
Property Type Single Family Home
Sub Type Detached Single
Listing Status Sold
Purchase Type For Sale
Square Footage 2,926 sqft
Price per Sqft $85
Subdivision Foxmoor
MLS Listing ID 10403060
Sold Date 08/28/19
Style Traditional
Bedrooms 4
Full Baths 2
Half Baths 1
Year Built 2003
Annual Tax Amount $8,912
Tax Year 2017
Lot Size 7,091 Sqft
Lot Dimensions 66X110
Property Description
Approx 3000 sqft home! MOTIVATED SELLER!!!!!! NEW FLOORING, NEW COUNTER TOPS & NEWER PROFESSIONALLY installed UNILOCK PAVER PATIO w SEATING WALL & FIREPIT!! You'll enjoy the space in each room of this home! 9' first floor ceilings! A dramatic 2 story foyer greets you & the formal DR & LR have new rich dark wood laminate flooring! The kitchen is LIGHT, BRIGHT AND AIRY!! There are lots of windows, cabinets, huge pantry closet & center island!! There is a bump out bay in the dinette area which overlooks the FULLY FENCED BACKYARD w NO ONE BEHIND! The family room is oversized & has a wall of windows! You'll love the 1st floor laundry/mud room, just located off the garage, it has a wet sink, built in bench w coat hooks, racks & room for bins!! ALL THE APPLIANCES ARE INCLUDED!! I LOVE THIS 18x18 MASTER BEDROOM SUITE!! Dble door entry, vaulted ceiling, large walk in closet & the en-suite bathroom is HUGE! Jetted whirlpool tub, double vanity & separate shower! 3 addt'l BRs and a LOFT! NO HOA
Location
State IL
County Kane
Area Montgomery
Rooms
Basement Full
Interior
Interior Features Vaulted/Cathedral Ceilings, Wood Laminate Floors, First Floor Laundry, Walk-In Closet(s)
Heating Natural Gas, Forced Air
Cooling Central Air
Equipment Security System, CO Detectors, Ceiling Fan(s), Sump Pump
Fireplace N
Appliance Range, Microwave, Dishwasher, Refrigerator, Washer, Dryer, Disposal
Exterior
Exterior Feature Patio, Porch, Brick Paver Patio, Storms/Screens, Fire Pit
Parking Features Attached
Garage Spaces 2.0
Community Features Sidewalks, Street Lights, Street Paved
Roof Type Asphalt
Building
Lot Description Fenced Yard, Landscaped
Sewer Public Sewer
Water Public
New Construction false
Schools
School District 302 , 302, 302
Others
HOA Fee Include None
Ownership Fee Simple
Special Listing Condition None
Read Less
Want to know what your home might be worth? Contact us for a FREE valuation!

Our team is ready to help you sell your home for the highest possible price ASAP

© 2024 Listings courtesy of MRED as distributed by MLS GRID. All Rights Reserved.
Bought with Sean Cochran • eXp Realty

GET MORE INFORMATION





