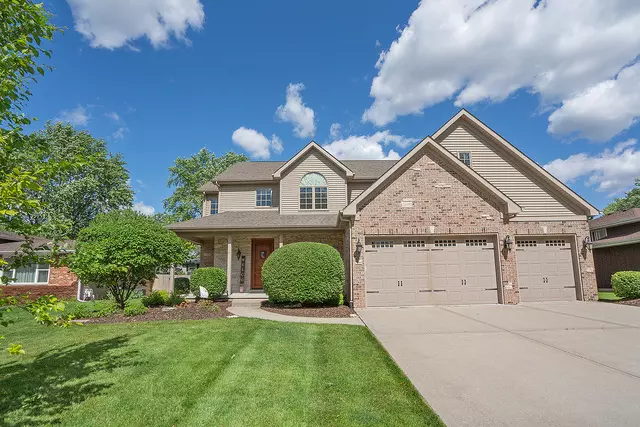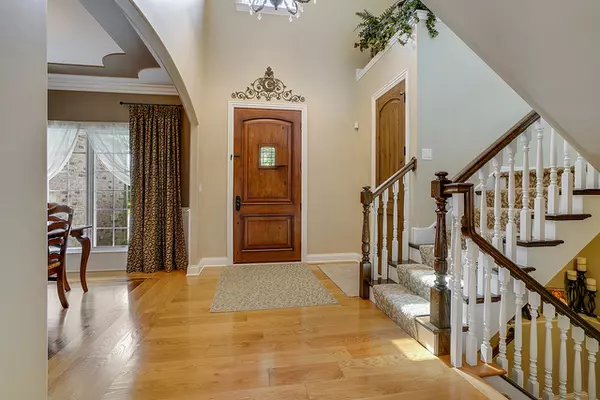$312,500
$350,000
10.7%For more information regarding the value of a property, please contact us for a free consultation.
508 Fairlane DR Joliet, IL 60435
4 Beds
3.5 Baths
2,700 SqFt
Key Details
Sold Price $312,500
Property Type Single Family Home
Sub Type Detached Single
Listing Status Sold
Purchase Type For Sale
Square Footage 2,700 sqft
Price per Sqft $115
Subdivision Glenwood Manor
MLS Listing ID 10416907
Sold Date 09/16/19
Style Contemporary
Bedrooms 4
Full Baths 3
Half Baths 1
Year Built 2008
Annual Tax Amount $7,571
Tax Year 2018
Lot Size 9,583 Sqft
Lot Dimensions 80' X 133'
Property Description
Top of the line construction! The welcoming 2-story foyer with an open staircase and gleaming hardwood floors greets you into the home with views into formal dining room and living room. The open concept main floor is perfect for today's lifestyle. Chef's kitchen with top appliances, granite, backsplash and large island. The finished basement is incredible! Large bar with detailed brick flooring, TV area, full bath and private office. Fabulous and vaulted master suite with 13 x 13 walk-in closet and a knockout designer bath with soaker tub, custom vanity and separate shower with dual shower heads. Three additional bedrooms on second floor share full bath. All fenced yard w/hot tub, rustic bar, stamped concrete patio and "She-shed" w/electric and internet connections. Meticulously maintained with focus on details, this home promises to exceed your expectations!
Location
State IL
County Will
Area Joliet
Rooms
Basement Full
Interior
Interior Features Vaulted/Cathedral Ceilings, Hot Tub, Bar-Wet, Hardwood Floors, Second Floor Laundry, Walk-In Closet(s)
Heating Natural Gas, Forced Air
Cooling Central Air
Equipment Humidifier, Water-Softener Owned, Security System, CO Detectors, Ceiling Fan(s), Sump Pump, Air Purifier
Fireplace N
Appliance Range, Microwave, Dishwasher, Refrigerator, Bar Fridge, Stainless Steel Appliance(s)
Exterior
Exterior Feature Hot Tub, Stamped Concrete Patio
Parking Features Attached
Garage Spaces 3.5
Community Features Sidewalks, Street Lights, Street Paved
Roof Type Asphalt
Building
Lot Description Fenced Yard, Mature Trees
Sewer Public Sewer
Water Public
New Construction false
Schools
School District 86 , 86, 204
Others
HOA Fee Include None
Ownership Fee Simple
Special Listing Condition None
Read Less
Want to know what your home might be worth? Contact us for a FREE valuation!

Our team is ready to help you sell your home for the highest possible price ASAP

© 2024 Listings courtesy of MRED as distributed by MLS GRID. All Rights Reserved.
Bought with Mark Meers • Spring Realty

GET MORE INFORMATION





