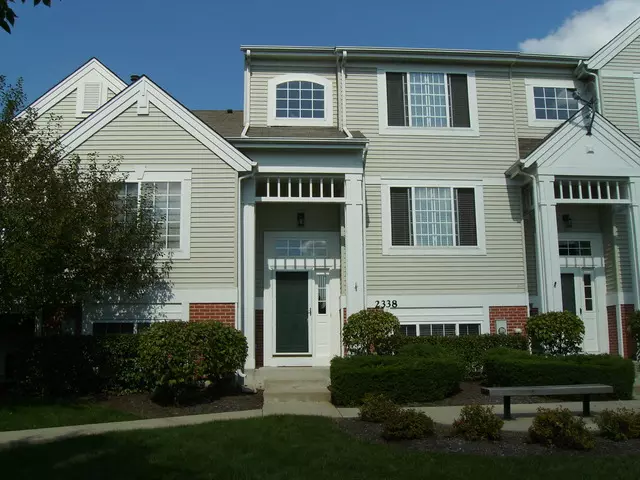$175,000
$179,900
2.7%For more information regarding the value of a property, please contact us for a free consultation.
2338 TWILIGHT DR #2338 Aurora, IL 60503
3 Beds
2.5 Baths
1,709 SqFt
Key Details
Sold Price $175,000
Property Type Townhouse
Sub Type T3-Townhouse 3+ Stories
Listing Status Sold
Purchase Type For Sale
Square Footage 1,709 sqft
Price per Sqft $102
Subdivision Ogden Pointe At The Wheatlands
MLS Listing ID 10427834
Sold Date 09/20/19
Bedrooms 3
Full Baths 2
Half Baths 1
HOA Fees $276/mo
Rental Info Yes
Year Built 2001
Annual Tax Amount $5,397
Tax Year 2018
Lot Dimensions COMMON
Property Description
STUNNING, TOTALLY REMODELED 3 BEDROOM, 2 1/2 BATH, 2-CAR GARAGE, TOWNHOME! BRAND NEW CARPETING, FRESHLY PAINTED, NEW "WOOD LOOK" WATERPROOF VINYL PLANK FLOORING & LIGHT FIXTURES/CEILING FANS THROUGHOUT * LIVING ROOM & DINING ROOM ON MAIN LEVEL * EAT-IN KITCHEN W/42" CHERRY-STAINED CABINETS WITH PLANT SHELF ABOVE, ALL BLACK APPLIANCES (BRAND NEW WHIRLPOOL GAS OVEN/RANGE & BUILT-IN MICROWAVE,) PANTRY & SLIDING GLASS DOOR TO BALCONY/DECK * MASTER SUITE FEATURES A CATHEDRAL CEILING, WALK-IN CLOSET & PRIVATE FULL BATHROOM! SECOND & THIRD BEDROOMS ADJACENT TO SECOND FULL BATHROOM * ALL BEDROOMS HAVE CEILING FANS W/LIGHTS * FINISHED, LOWER LEVEL FEATURES FAMILY ROOM & GARAGE ENTRANCE * FIRST FLOOR LAUNDRY ROOM OFF KITCHEN- WASHER/DRYER INCLUDED * FURNACE, AIR CONDITIONER & HOT WATER HEATER ALL NEW IN 2018 * DON'T MISS OUT * WELCOME HOME!
Location
State IL
County Will
Area Aurora / Eola
Rooms
Basement English
Interior
Interior Features Vaulted/Cathedral Ceilings, First Floor Laundry, Laundry Hook-Up in Unit
Heating Natural Gas, Forced Air
Cooling Central Air
Equipment CO Detectors, Ceiling Fan(s)
Fireplace N
Appliance Range, Microwave, Dishwasher, Refrigerator, Washer, Dryer, Disposal
Exterior
Exterior Feature Balcony, Storms/Screens
Garage Attached
Garage Spaces 2.0
Amenities Available Bike Room/Bike Trails
Roof Type Asphalt
Building
Lot Description Common Grounds, Landscaped
Story 3
Sewer Public Sewer
Water Public
New Construction false
Schools
Elementary Schools The Wheatlands Elementary School
Middle Schools Bednarcik Junior High School
High Schools Oswego East High School
School District 308 , 308, 308
Others
HOA Fee Include Insurance,Exterior Maintenance,Lawn Care,Scavenger,Snow Removal
Ownership Condo
Special Listing Condition None
Pets Description Cats OK, Dogs OK
Read Less
Want to know what your home might be worth? Contact us for a FREE valuation!

Our team is ready to help you sell your home for the highest possible price ASAP

© 2024 Listings courtesy of MRED as distributed by MLS GRID. All Rights Reserved.
Bought with Christopher Bishop • Keller Williams Inspire - Geneva

GET MORE INFORMATION





