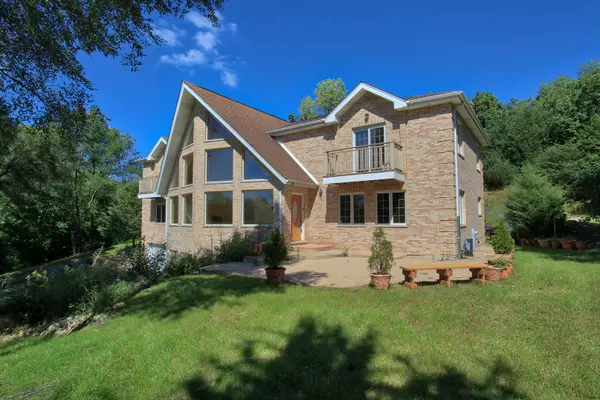$330,000
$299,800
10.1%For more information regarding the value of a property, please contact us for a free consultation.
1518 Tecumseh DR Mchenry, IL 60050
4 Beds
4 Baths
4,000 SqFt
Key Details
Sold Price $330,000
Property Type Single Family Home
Sub Type Detached Single
Listing Status Sold
Purchase Type For Sale
Square Footage 4,000 sqft
Price per Sqft $82
Subdivision Glacial Heights
MLS Listing ID 09944754
Sold Date 03/12/19
Style Contemporary
Bedrooms 4
Full Baths 3
Half Baths 2
HOA Fees $7/ann
Year Built 2004
Annual Tax Amount $13,358
Tax Year 2016
Lot Size 1.000 Acres
Lot Dimensions 190X225X143X230
Property Description
AT THE TOP OF THE HILL IS THIS CUSTOM SOLID BRICK CONTEMPORARY CONSTRUCTION WITH PELLA WINDOWS,MULTIPLE DECKS,PATIO, TWO FURNACES, THREE FIREPLACES 4000 SF. WOODED LOCATION HIGH ON A HILL IN PRESTIGIOUS GLACIAL HEIGHT YOU WILL APPRECIATE THE QUALITY MATERIALS AND WORKMANSHIP IN THIS GORGEOUS, ONE OF A KIND HOME. OPEN FLOOR PLAN WITH HIGH CATHEDRAL CEILINGS AND ALL HARDWOOD MAPLE FLOORS LOTS OF TRAPEZOID WINDOWS. WOOD TRIM, SIX PANEL DOORS, CHERRY CABINETS,AWESOME TILE WORK IN THE BATHS. FAMILY SIZED KITCHEN WITH UGE EATING AREA. FIRST FLOOR MASTER SUITE WITH FIREPLACE, SEPARATE WHIRLPOOL WITH RELAXING AREA, AMD SEPARATE SHOWER WITH BODY SPRAYERS, AMPLE WALK-IN CLOSET AND SLIDING DOORS TO PRIVATE PATIO OUT BACK. THERE IS A PERFECT SPOT FOR AN IN LAW OR SEPARATE LIVING QUARTERS AT GROUND LEVEL AND ANOTHER FULL BATH IS ROUGED IN. ON THE SECOND FLOOR IS ANOTHER SEPARATE EN SUITE BEDROOM. ADD TO ALL THIS SPECTACULAR VIEWS FROM EVERY WINDOW AND UPSTAIRS OPEN TO THE GREAT ROOM BELOW HURRYNO
Location
State IL
County Mc Henry
Area Holiday Hills / Johnsburg / Mchenry / Lakemoor / Mccullom Lake / Sunnyside / Ringwood
Rooms
Basement Full, English
Interior
Interior Features Vaulted/Cathedral Ceilings, Hardwood Floors, First Floor Bedroom, In-Law Arrangement, First Floor Full Bath
Heating Natural Gas, Forced Air
Cooling Central Air, Zoned
Fireplaces Number 3
Fireplaces Type Wood Burning, Gas Log
Equipment Sump Pump
Fireplace Y
Appliance Range, Microwave, Dishwasher, Refrigerator, Disposal
Exterior
Exterior Feature Balcony
Parking Features Attached
Garage Spaces 2.0
Community Features Street Paved
Roof Type Asphalt
Building
Lot Description Wooded
Sewer Septic-Private
Water Private Well
New Construction false
Schools
Elementary Schools Valley View Elementary School
Middle Schools Parkland Middle School
High Schools Mchenry High School-West Campus
School District 15 , 15, 156
Others
HOA Fee Include None
Ownership Fee Simple
Special Listing Condition None
Read Less
Want to know what your home might be worth? Contact us for a FREE valuation!

Our team is ready to help you sell your home for the highest possible price ASAP

© 2024 Listings courtesy of MRED as distributed by MLS GRID. All Rights Reserved.
Bought with RE/MAX Plaza

GET MORE INFORMATION





