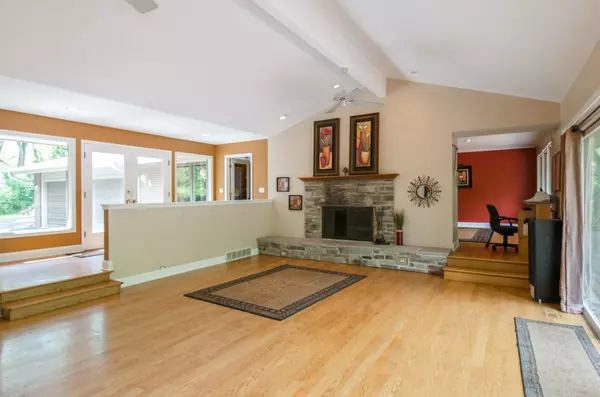$390,000
$399,900
2.5%For more information regarding the value of a property, please contact us for a free consultation.
53 Bluff RD Trout Valley, IL 60013
5 Beds
4.5 Baths
2,792 SqFt
Key Details
Sold Price $390,000
Property Type Single Family Home
Sub Type Detached Single
Listing Status Sold
Purchase Type For Sale
Square Footage 2,792 sqft
Price per Sqft $139
Subdivision Trout Valley
MLS Listing ID 10458065
Sold Date 05/20/20
Style Ranch
Bedrooms 5
Full Baths 4
Half Baths 1
HOA Fees $100/ann
Year Built 1973
Annual Tax Amount $17,154
Tax Year 2018
Lot Size 1.660 Acres
Lot Dimensions 251X260X104X282
Property Description
Trout Valley SPRAWLING Hillside Ranch Nestled Up On A Bluff (Literally) Offering Over 5000 Square Feet Of Living Space. Walls Of Windows Overlooking Natures Beauty. The Formal Living Rm Offers Vaulted Ceiling, Focal Point Fireplace & Sliding Door To EXPANSIVE Entertainment Sized Deck. The Gourmet Kitchen Hosts An Abundance Of Custom Cabinetry, SS Appliances & HUGE Center Island. Cozy Up In The Family Room W/Knotty Pine Walls. Formal Dining Rm W/Picture Window. Master Suite W/Private Bath, Walk-In Closet & Direct Access To Deck & Hot Tub. FULL Walk-Out Basement Features Rec Rm W/Fireplace, In-Law Possibility W/Bedrm, 2 Full Baths, Office/Playroom, Cedar Closet, Addtl Bed/Tandem Rm, Workout Room & Huge Utility/Laundry Room. Be Sure Not To Miss The Workshop! Private Yard W/Firepit & Stairs That Lead To Lrg. Grassy Area. Come Enjoy All That Enchanting Trout Valley Has To Offer, Tranquil Ponds, Community Pool, Tennis, Equestrian & Garden Club. Subdivision Marina On The Fox. Home-Sweet-Home!
Location
State IL
County Mc Henry
Area Cary / Oakwood Hills / Trout Valley
Rooms
Basement Full, Walkout
Interior
Interior Features Vaulted/Cathedral Ceilings, Skylight(s), Hardwood Floors, First Floor Bedroom, In-Law Arrangement, First Floor Full Bath
Heating Natural Gas, Forced Air
Cooling Central Air
Fireplaces Number 2
Equipment Humidifier, Water-Softener Owned, Central Vacuum, TV-Cable, Security System, Intercom, Ceiling Fan(s), Fan-Attic Exhaust, Fan-Whole House, Sump Pump
Fireplace Y
Appliance Double Oven, Microwave, Dishwasher, Refrigerator, Washer, Dryer, Disposal
Exterior
Exterior Feature Deck, Patio, Hot Tub, Storms/Screens
Parking Features Attached
Garage Spaces 3.0
Community Features Clubhouse, Park, Pool, Tennis Court(s), Stable(s), Dock
Roof Type Asphalt
Building
Lot Description Landscaped
Sewer Septic-Private
Water Private Well
New Construction false
Schools
Elementary Schools Briargate Elementary School
Middle Schools Cary Junior High School
High Schools Cary-Grove Community High School
School District 26 , 26, 155
Others
HOA Fee Include Clubhouse,Pool,Lake Rights,Other
Ownership Fee Simple
Special Listing Condition None
Read Less
Want to know what your home might be worth? Contact us for a FREE valuation!

Our team is ready to help you sell your home for the highest possible price ASAP

© 2024 Listings courtesy of MRED as distributed by MLS GRID. All Rights Reserved.
Bought with Diense Baniak • Baird & Warner

GET MORE INFORMATION





