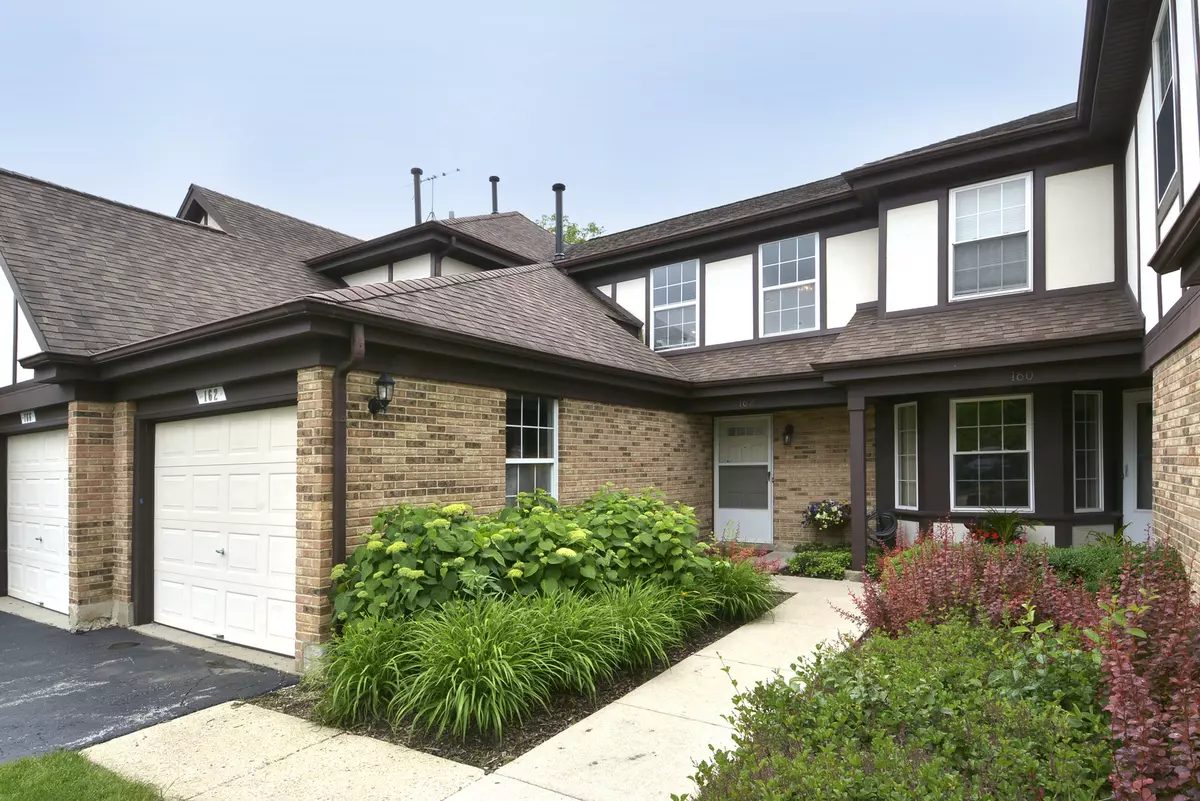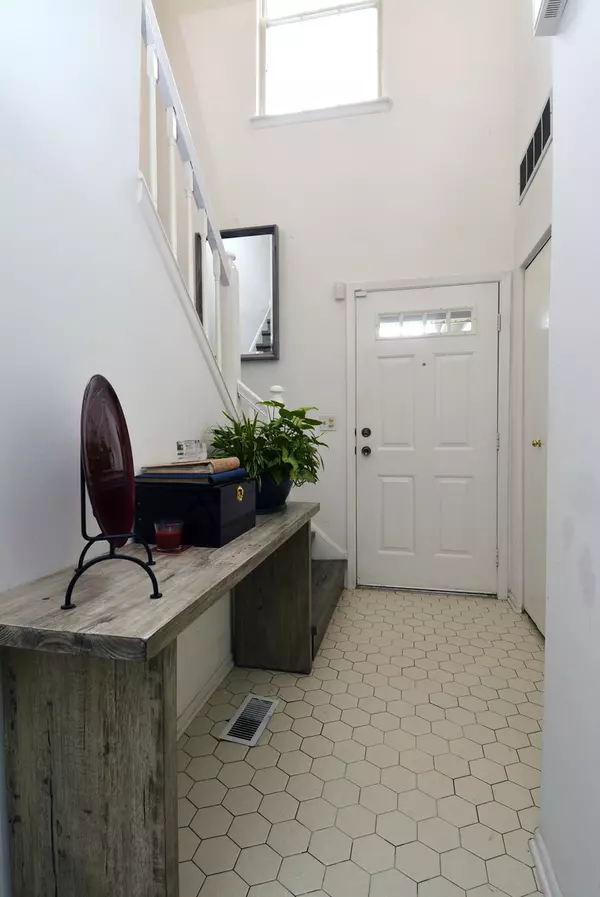$195,000
$205,000
4.9%For more information regarding the value of a property, please contact us for a free consultation.
162 White Branch CT Buffalo Grove, IL 60089
2 Beds
1.5 Baths
1,017 SqFt
Key Details
Sold Price $195,000
Property Type Townhouse
Sub Type Townhouse-2 Story
Listing Status Sold
Purchase Type For Sale
Square Footage 1,017 sqft
Price per Sqft $191
Subdivision Old Farm Village
MLS Listing ID 10425471
Sold Date 08/12/19
Bedrooms 2
Full Baths 1
Half Baths 1
HOA Fees $215/mo
Rental Info Yes
Year Built 1986
Annual Tax Amount $4,083
Tax Year 2017
Lot Dimensions COMMON
Property Description
Old Farm Village town home has cul-de-sac location backing to green area and single family homes. The 2-story foyer has ceramic floor and closet. The living and dining rooms have wood laminate flooring. The living room has newer blinds, and an marble fireplace with gas logs. The dining room has updated light fixture and sliding doors to patio with tranquil park like setting. The kitchen has room for a table, a porcelain sink, and pantry. The first floor has a powder room, laundry and utility room. The stairs and bedrooms have newer gray wood laminate flooring. The master bedroom has double entry doors, vaulted ceiling, deep closet, and shared bathroom. The second bedroom is spacious and offers privacy. The home has a very affordable association fee which includes water. It is convenient to the club house, pool, park and commuter train station. The neighborhood has guest parking and is very pet friendly. The area has top rated schools, library and Park District programs.
Location
State IL
County Lake
Area Buffalo Grove
Rooms
Basement None
Interior
Interior Features Vaulted/Cathedral Ceilings, Laundry Hook-Up in Unit
Heating Natural Gas, Forced Air
Cooling Central Air
Fireplaces Number 1
Fireplaces Type Gas Log, Gas Starter
Equipment TV-Cable, Security System, CO Detectors
Fireplace Y
Appliance Range, Microwave, Dishwasher, Refrigerator, Washer, Dryer, Disposal
Exterior
Exterior Feature Patio, Storms/Screens, End Unit
Parking Features Attached
Garage Spaces 1.0
Amenities Available Park, Party Room
Roof Type Asphalt
Building
Lot Description Common Grounds, Cul-De-Sac
Story 2
Sewer Public Sewer
Water Lake Michigan
New Construction false
Schools
Elementary Schools Earl Pritchett School
Middle Schools Aptakisic Junior High School
High Schools Adlai E Stevenson High School
School District 102 , 102, 125
Others
HOA Fee Include Water,Insurance,Clubhouse,Pool,Exterior Maintenance,Lawn Care,Scavenger,Snow Removal
Ownership Condo
Special Listing Condition None
Pets Allowed Cats OK, Dogs OK
Read Less
Want to know what your home might be worth? Contact us for a FREE valuation!

Our team is ready to help you sell your home for the highest possible price ASAP

© 2024 Listings courtesy of MRED as distributed by MLS GRID. All Rights Reserved.
Bought with Gergana Todorova • Baird & Warner

GET MORE INFORMATION





