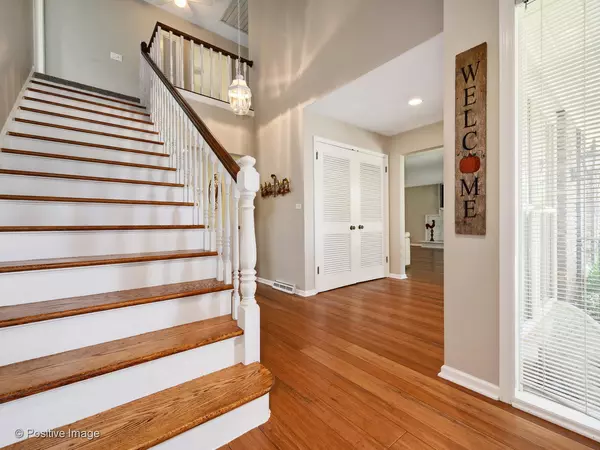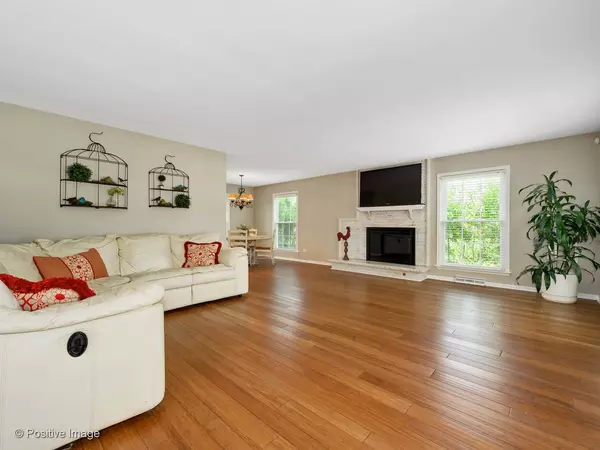$507,500
$524,500
3.2%For more information regarding the value of a property, please contact us for a free consultation.
8744 W Bruce DR Niles, IL 60714
3 Beds
2.5 Baths
2,500 SqFt
Key Details
Sold Price $507,500
Property Type Single Family Home
Sub Type Detached Single
Listing Status Sold
Purchase Type For Sale
Square Footage 2,500 sqft
Price per Sqft $203
Subdivision Ransom Ridge
MLS Listing ID 10441140
Sold Date 08/29/19
Style Cape Cod
Bedrooms 3
Full Baths 2
Half Baths 1
Year Built 1968
Annual Tax Amount $7,416
Tax Year 2018
Lot Size 8,598 Sqft
Lot Dimensions 42X131X115X193
Property Description
One of a kind, custom built home. Tucked away on a quiet street, this Builders home offers many fine finishes such as spacious rooms and clinker brick exterior. Desirable first floor master suite. Updates include newer windows, new appliances, carpeting, granite counters, new bathroom cabinets and fixtures, new flooring throughout, freshly painted, new garage door. Huge 1750 sq. ft. finished basement with workshop and large utility room. Over 20k in landscape. Enjoy outdoor kitchen with pizza oven. Mature landscaping, trees, and large bushes give privacy to the yard with brick patio. 20x23 ft. heated garage with floor to ceiling storage cabinets and pull down stairs to attic storage. Whole house generator... Park Ridge schools with low Niles taxes. Close to parks, recreational areas, train and shopping. Absolutely move in condition!
Location
State IL
County Cook
Area Niles
Rooms
Basement Full
Interior
Interior Features First Floor Bedroom, First Floor Full Bath
Heating Natural Gas, Forced Air
Cooling Central Air
Fireplaces Number 1
Fireplaces Type Gas Log
Equipment Humidifier, TV-Cable, CO Detectors, Ceiling Fan(s), Fan-Whole House, Sump Pump, Backup Sump Pump;, Generator
Fireplace Y
Appliance Double Oven, Microwave, Dishwasher, Refrigerator, High End Refrigerator, Disposal, Trash Compactor
Exterior
Exterior Feature Patio, Brick Paver Patio, Storms/Screens
Parking Features Attached
Garage Spaces 2.0
Community Features Sidewalks, Street Lights, Street Paved
Roof Type Asphalt
Building
Lot Description Common Grounds, Fenced Yard, Forest Preserve Adjacent, Irregular Lot, Landscaped
Sewer Public Sewer
Water Lake Michigan
New Construction false
Schools
Elementary Schools Franklin Elementary School
Middle Schools Emerson Middle School
High Schools Maine South High School
School District 64 , 64, 207
Others
HOA Fee Include None
Ownership Fee Simple
Special Listing Condition None
Read Less
Want to know what your home might be worth? Contact us for a FREE valuation!

Our team is ready to help you sell your home for the highest possible price ASAP

© 2024 Listings courtesy of MRED as distributed by MLS GRID. All Rights Reserved.
Bought with Craig Fallico • Dream Town Realty

GET MORE INFORMATION





