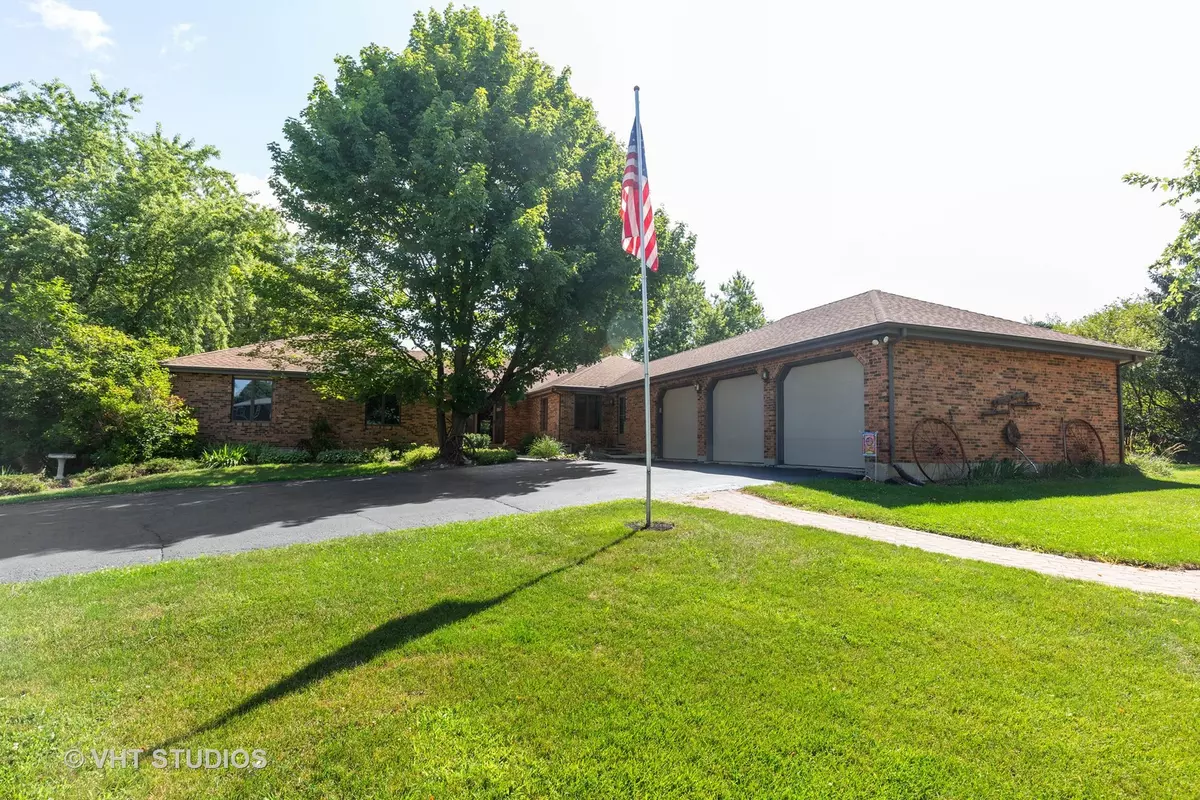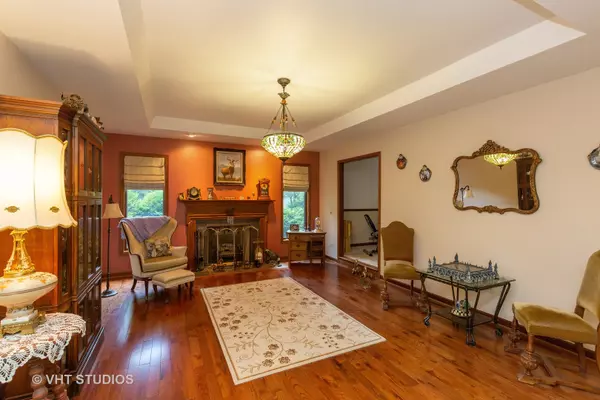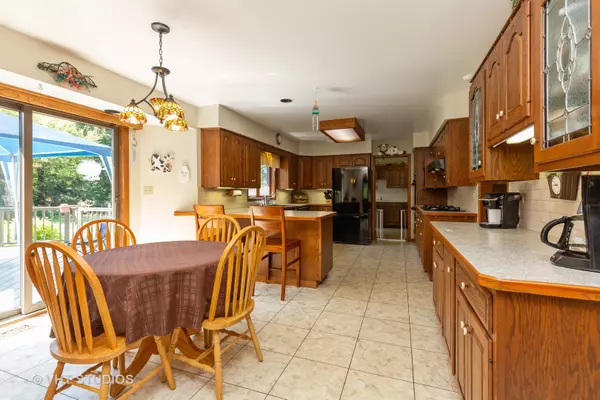$360,000
$374,900
4.0%For more information regarding the value of a property, please contact us for a free consultation.
9N605 Nokomis LN Elgin, IL 60124
4 Beds
3.5 Baths
6,100 SqFt
Key Details
Sold Price $360,000
Property Type Single Family Home
Sub Type Detached Single
Listing Status Sold
Purchase Type For Sale
Square Footage 6,100 sqft
Price per Sqft $59
Subdivision Catatoga
MLS Listing ID 10474745
Sold Date 01/21/20
Style Ranch
Bedrooms 4
Full Baths 3
Half Baths 1
Year Built 1986
Annual Tax Amount $9,468
Tax Year 2018
Lot Size 0.920 Acres
Lot Dimensions 37X151X203X39X242X202
Property Description
Plenty of room for the whole gang!! At the end of a cul-de-sac this spacious brick and cedar ranch has it all. Over 5000 sq ft of living space and tons of storage too! Large 3 car garage and 20 x 12 ft storage shed for all the toys. Finished English basement features a built-in bar, wood burning stove that can actually heat the whole house and a full bathroom, plus plenty of room for entertaining. Over 1000 square ft of unfinished space for your storage and hobby needs. Main floor features 4 bedrooms. Huge country kitchen is loaded with cabinets and newer appliances. The laundry/mud room has a utility sink as well as a powder room. Don't miss this opportunity, all the big ticket items are newer so bring your decorating idea!
Location
State IL
County Kane
Area Elgin
Rooms
Basement Full, English
Interior
Interior Features Vaulted/Cathedral Ceilings, Hardwood Floors, First Floor Bedroom, First Floor Laundry, First Floor Full Bath, Walk-In Closet(s)
Heating Natural Gas, Forced Air, Sep Heating Systems - 2+, Zoned
Cooling Central Air, Zoned
Fireplaces Number 3
Fireplaces Type Wood Burning, Wood Burning Stove, Gas Starter, Heatilator
Equipment Humidifier, Central Vacuum, TV-Dish, Ceiling Fan(s), Fan-Whole House, Sump Pump, Multiple Water Heaters
Fireplace Y
Appliance Double Oven, Microwave, Dishwasher, Portable Dishwasher, Refrigerator, Washer, Dryer, Cooktop
Exterior
Exterior Feature Deck
Garage Attached
Garage Spaces 3.0
Roof Type Asphalt
Building
Lot Description Cul-De-Sac
Sewer Septic-Private
Water Private Well
New Construction false
Schools
Elementary Schools Otter Creek Elementary School
Middle Schools Abbott Middle School
High Schools Gifford Street High School
School District 46 , 46, 46
Others
HOA Fee Include None
Ownership Fee Simple
Special Listing Condition None
Read Less
Want to know what your home might be worth? Contact us for a FREE valuation!

Our team is ready to help you sell your home for the highest possible price ASAP

© 2024 Listings courtesy of MRED as distributed by MLS GRID. All Rights Reserved.
Bought with Susan Camiliere • RE/MAX Central Inc.

GET MORE INFORMATION





