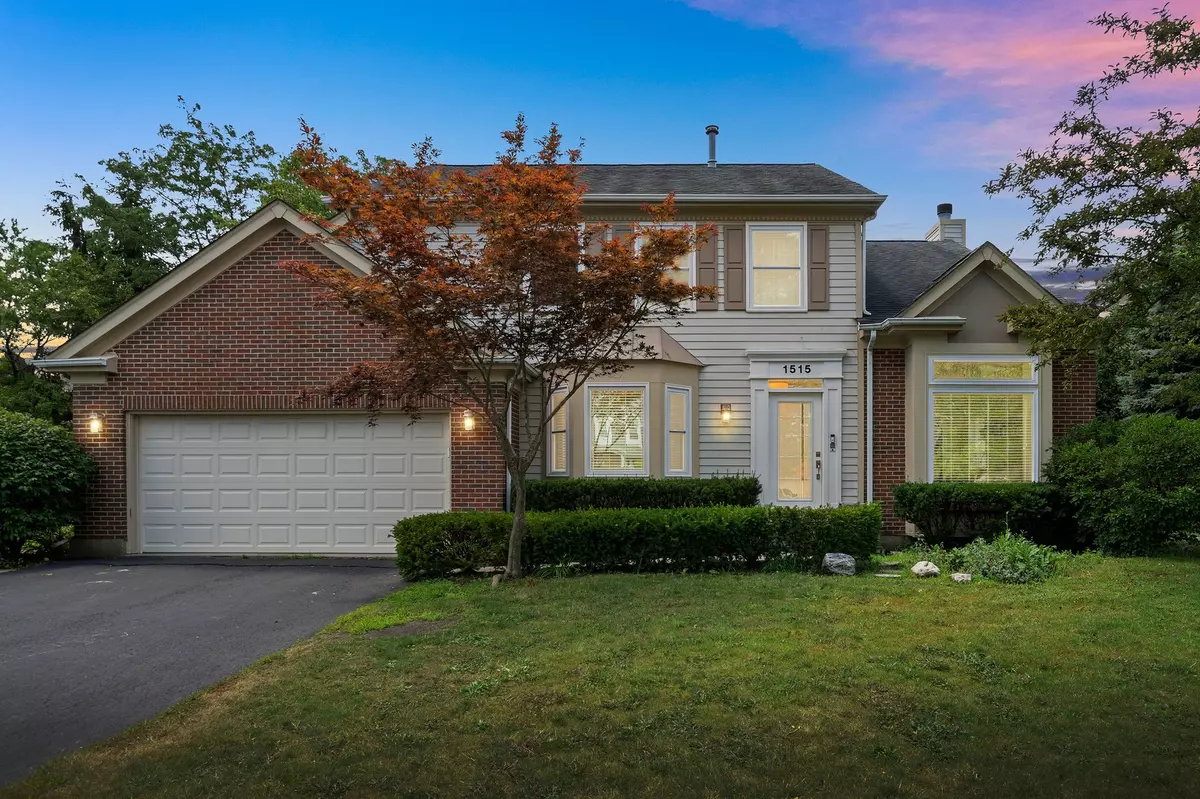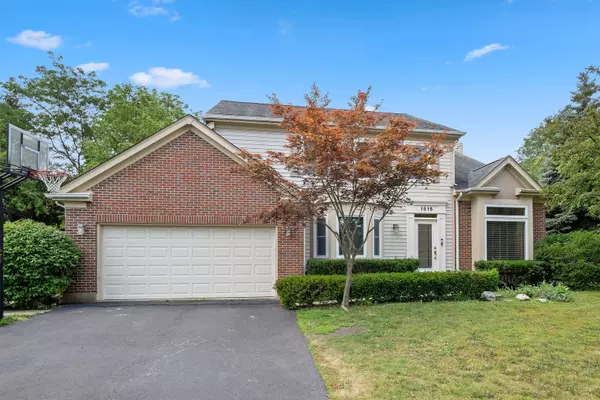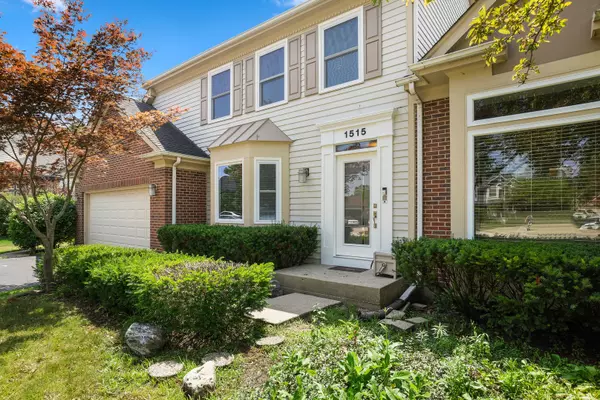$470,000
$489,000
3.9%For more information regarding the value of a property, please contact us for a free consultation.
1515 Madison CT N Buffalo Grove, IL 60089
4 Beds
2.5 Baths
2,234 SqFt
Key Details
Sold Price $470,000
Property Type Single Family Home
Sub Type Detached Single
Listing Status Sold
Purchase Type For Sale
Square Footage 2,234 sqft
Price per Sqft $210
Subdivision Old Farm Village
MLS Listing ID 10449500
Sold Date 12/04/19
Style Colonial
Bedrooms 4
Full Baths 2
Half Baths 1
Year Built 1988
Annual Tax Amount $15,600
Tax Year 2018
Lot Size 0.360 Acres
Lot Dimensions 80X127X75X185X60
Property Description
Light,Bright & Spacious Updated home with Neutral Decor & MOVE IN Condition.Warm & inviting you don't want to miss this opportunity, over a 100K in updates, the list is long.Lovely main level offers new hardwoods,windows, trim,powder rm, window treatments & new kitchen. Family rm with hardwood floors & fireplace w/custom mantle.Wall of sliders allow for tons of natural light to pour in. Access to fenced in huge yard with new patio perfect for relaxing. Lovely formal living & dining room are perfect for entertaining family & friends & all your memory making meals. 2nd level has master suite with new spa like bath,double vanities, tub w/jets & separate step in shower. 3 additional bedrooms have large closets, ceiling fans & custom window treatments.Finished basement offers an office & playroom complete with tons of storage,new ceiling & windows.Award winning Stevenson H.S. & Dist.102 are yours! Walk to parks, play grounds, ice rink, school & Metra.Home does not disappoint, see today.
Location
State IL
County Lake
Area Buffalo Grove
Rooms
Basement Full
Interior
Interior Features Vaulted/Cathedral Ceilings, Wood Laminate Floors, First Floor Laundry, Walk-In Closet(s)
Heating Natural Gas
Cooling Central Air
Fireplaces Number 1
Fireplaces Type Gas Starter
Fireplace Y
Appliance Range, Microwave, Dishwasher, High End Refrigerator, Washer, Dryer, Disposal, Stainless Steel Appliance(s)
Exterior
Exterior Feature Patio, Storms/Screens
Parking Features Attached
Garage Spaces 2.5
Community Features Tennis Courts, Sidewalks, Street Lights
Roof Type Asphalt
Building
Lot Description Cul-De-Sac, Fenced Yard, Landscaped
Sewer Public Sewer
Water Public
New Construction false
Schools
Elementary Schools Earl Pritchett School
Middle Schools Meridian Middle School
High Schools Adlai E Stevenson High School
School District 102 , 102, 125
Others
HOA Fee Include None
Ownership Fee Simple
Special Listing Condition None
Read Less
Want to know what your home might be worth? Contact us for a FREE valuation!

Our team is ready to help you sell your home for the highest possible price ASAP

© 2024 Listings courtesy of MRED as distributed by MLS GRID. All Rights Reserved.
Bought with Glenn Rickel • Redfin Corporation

GET MORE INFORMATION





