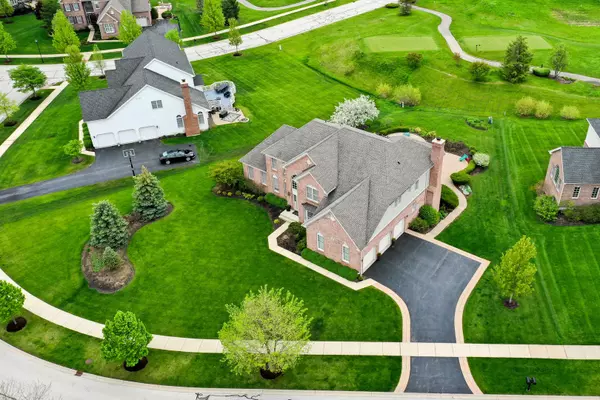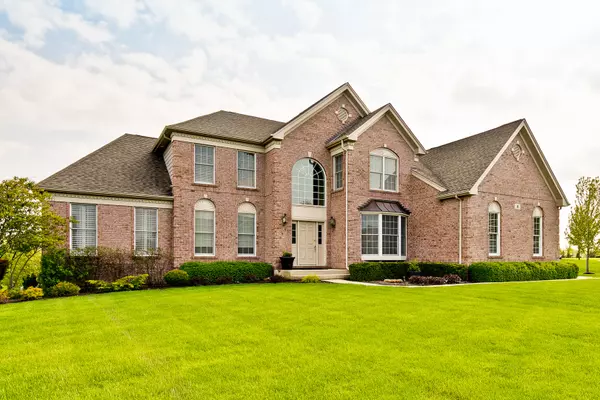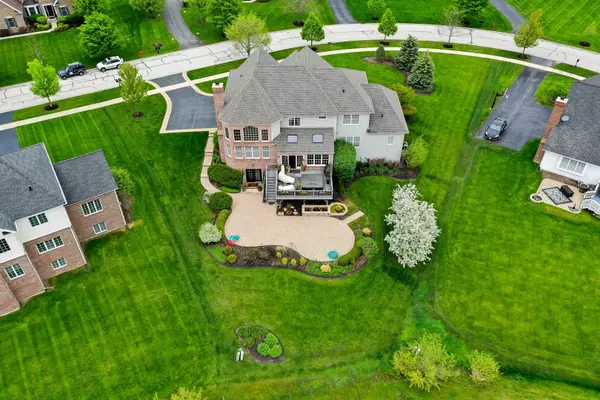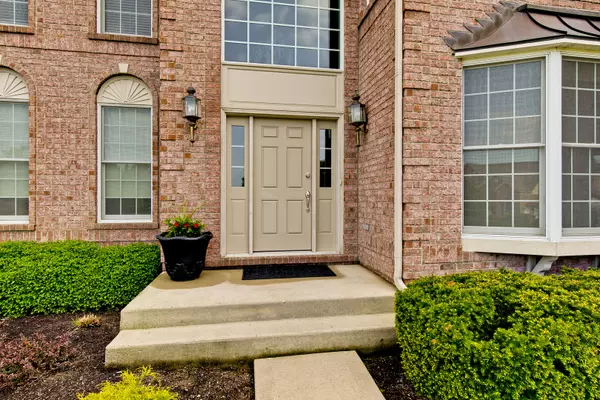$580,000
$619,900
6.4%For more information regarding the value of a property, please contact us for a free consultation.
5 Twin Eagles CT Hawthorn Woods, IL 60047
5 Beds
5.5 Baths
6,423 SqFt
Key Details
Sold Price $580,000
Property Type Single Family Home
Sub Type Detached Single
Listing Status Sold
Purchase Type For Sale
Square Footage 6,423 sqft
Price per Sqft $90
Subdivision Hawthorn Woods Country Club
MLS Listing ID 10456588
Sold Date 01/17/20
Bedrooms 5
Full Baths 5
Half Baths 1
HOA Fees $322/mo
Year Built 2008
Annual Tax Amount $17,496
Tax Year 2017
Lot Size 0.557 Acres
Lot Dimensions 0.5571
Property Description
Expansive & extensively upgraded brick beauty in a quiet cul-de-sac with golf course view. True chef's kitchen with high end stainless steel appliances opens to two story family room. Formal living room & dining room boast beautiful moldings & custom millwork. First floor bedroom wing with private sitting room & full bath is thoughtfully placed off of the formal living room. Beautiful wide plank hardwood floors thru out the entire first & second floors. No expense was spared on the finished walk out basement. Incredible wet bar with custom cabinetry, granite, two beverage refrigerators. Recreation room, game room, full bath, & theater room that would make any movie lover/sports enthusiast weak in the knees. No maintenance deck off of sunroom with hot tub. Brick paver patio. Enjoy the Hawthorn Woods Country Club lifestyle; clubhouse, pool, tennis courts, fitness center. ONE YEAR HOME WARRANTY INCLUDED
Location
State IL
County Lake
Area Hawthorn Woods / Lake Zurich / Kildeer / Long Grove
Rooms
Basement Full, Walkout
Interior
Interior Features Vaulted/Cathedral Ceilings, Bar-Wet, Hardwood Floors, First Floor Bedroom, In-Law Arrangement, First Floor Full Bath
Heating Natural Gas, Forced Air
Cooling Central Air
Fireplaces Number 2
Fireplaces Type Gas Log
Equipment Humidifier, Security System, CO Detectors, Ceiling Fan(s), Sump Pump, Sprinkler-Lawn, Backup Sump Pump;
Fireplace Y
Appliance Double Oven, Range, Microwave, Dishwasher, High End Refrigerator, Washer, Dryer, Disposal, Stainless Steel Appliance(s), Wine Refrigerator, Range Hood
Exterior
Exterior Feature Deck, Hot Tub, Brick Paver Patio, Storms/Screens
Parking Features Attached
Garage Spaces 3.0
Community Features Clubhouse, Pool, Tennis Courts, Sidewalks
Roof Type Asphalt
Building
Lot Description Cul-De-Sac, Golf Course Lot
Sewer Sewer-Storm
Water Community Well
New Construction false
Schools
Elementary Schools Fremont Elementary School
Middle Schools Fremont Middle School
School District 79 , 79, 120
Others
HOA Fee Include Insurance,Security,Clubhouse,Exercise Facilities,Pool,Other
Ownership Fee Simple w/ HO Assn.
Special Listing Condition Corporate Relo
Read Less
Want to know what your home might be worth? Contact us for a FREE valuation!

Our team is ready to help you sell your home for the highest possible price ASAP

© 2024 Listings courtesy of MRED as distributed by MLS GRID. All Rights Reserved.
Bought with Helen Logarakis • @properties

GET MORE INFORMATION





