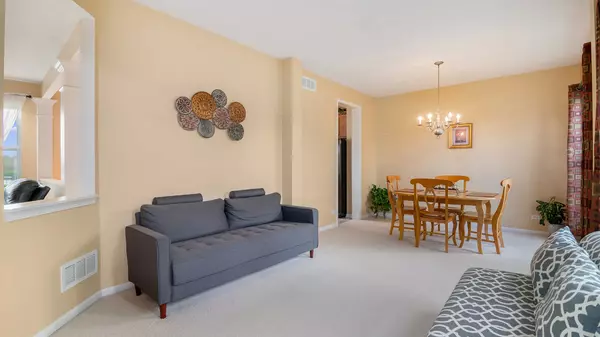$344,900
$344,900
For more information regarding the value of a property, please contact us for a free consultation.
11503 GLENN CIR Plainfield, IL 60585
5 Beds
3.5 Baths
3,267 SqFt
Key Details
Sold Price $344,900
Property Type Single Family Home
Sub Type Detached Single
Listing Status Sold
Purchase Type For Sale
Square Footage 3,267 sqft
Price per Sqft $105
Subdivision Auburn Lakes
MLS Listing ID 10449053
Sold Date 09/20/19
Style Contemporary
Bedrooms 5
Full Baths 3
Half Baths 1
HOA Fees $27/ann
Year Built 2005
Annual Tax Amount $8,394
Tax Year 2018
Lot Size 8,986 Sqft
Lot Dimensions 75 X 120
Property Description
NOW'S YOUR CHANCE!. A rare find with sweeping views of 2 gorgeous lakes and centered on an excellent/walkout lot. Entryway decorated with a unique brick exterior, leading into a 2-level foyer. The main level boasts a spacious living/Dining room,Family Room w/floor to ceiling fireplace, a stainless steel-adorned kitchen with a connecting deck, a quiet work den, a half bathroom, and a laundry room with a washer and dryer. The second level includes 3 bedrooms, a full bathroom, 1 master suite with a spacious walk-in closet, and a connecting master bath with a Jacuzzi tub, standing shower, and double vanity. Lastly, the value of the home is further heightened by its beautiful, 2018 finished WALKOUT BASEMENT, having 1 bedroom, a full bathroom, space and hook up for a wet bar/kitchen, Amazing HOME THEATER, and access to a FENCE-enclosed backyard.New water heater,ejector pump & double sump pump with battery .ACT Now to make this rare gem yours today! Mins to I-88 /I-55, train, schools, shoppi
Location
State IL
County Will
Area Plainfield
Rooms
Basement Full, Walkout
Interior
Interior Features Vaulted/Cathedral Ceilings, First Floor Laundry, Walk-In Closet(s)
Heating Natural Gas, Forced Air
Cooling Central Air
Fireplaces Number 1
Fireplaces Type Gas Log, Gas Starter
Equipment CO Detectors, Ceiling Fan(s), Sump Pump
Fireplace Y
Appliance Range, Microwave, Dishwasher, Refrigerator, Washer, Dryer, Disposal
Exterior
Exterior Feature Deck
Parking Features Attached
Garage Spaces 2.0
Community Features Sidewalks, Street Lights, Street Paved
Roof Type Asphalt
Building
Lot Description Landscaped, Water View
Sewer Public Sewer
Water Public
New Construction false
Schools
Elementary Schools Grande Park Elementary School
Middle Schools Murphy Junior High School
High Schools Oswego East High School
School District 308 , 308, 308
Others
HOA Fee Include Insurance,Other
Ownership Fee Simple w/ HO Assn.
Special Listing Condition None
Read Less
Want to know what your home might be worth? Contact us for a FREE valuation!

Our team is ready to help you sell your home for the highest possible price ASAP

© 2024 Listings courtesy of MRED as distributed by MLS GRID. All Rights Reserved.
Bought with Patricia Bell • Keller Williams Experience

GET MORE INFORMATION





