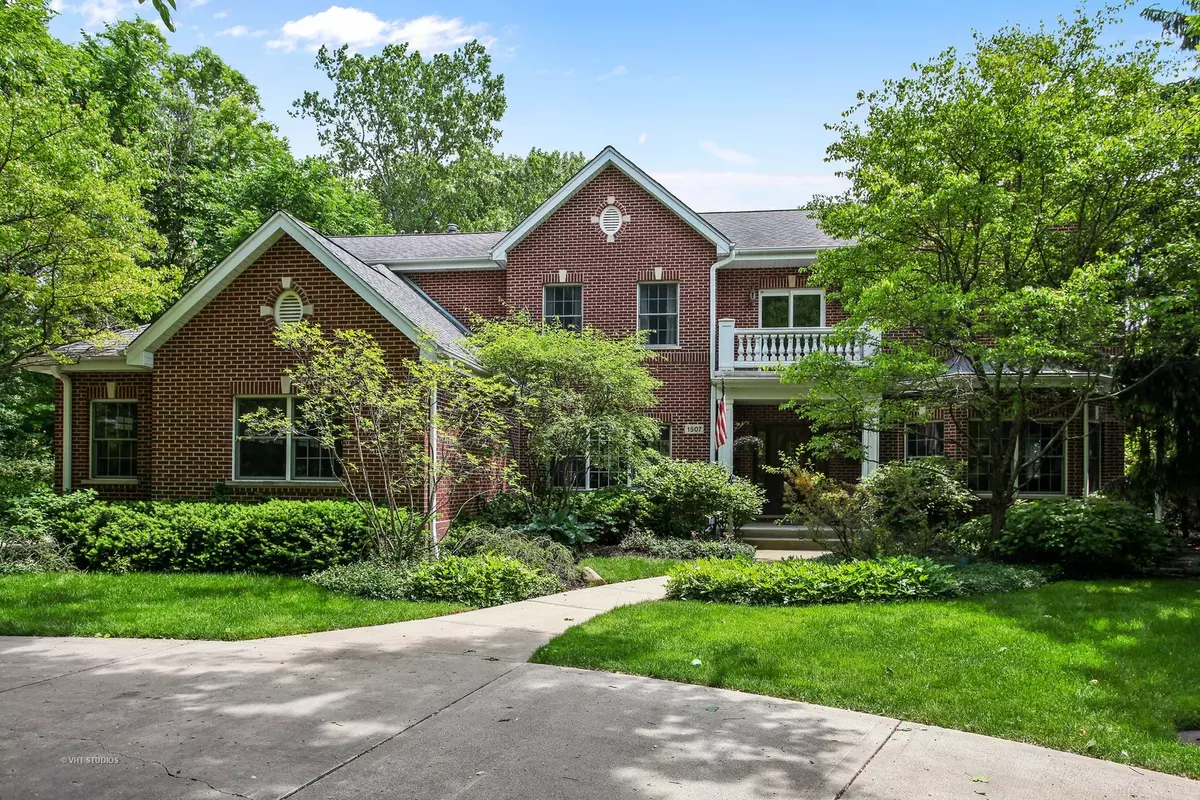$1,425,000
$1,599,000
10.9%For more information regarding the value of a property, please contact us for a free consultation.
1507 Sunset RD Highland Park, IL 60035
8 Beds
7.5 Baths
7,766 SqFt
Key Details
Sold Price $1,425,000
Property Type Single Family Home
Sub Type Detached Single
Listing Status Sold
Purchase Type For Sale
Square Footage 7,766 sqft
Price per Sqft $183
MLS Listing ID 09980741
Sold Date 02/08/19
Style Colonial
Bedrooms 8
Full Baths 7
Half Baths 1
Year Built 2001
Annual Tax Amount $38,533
Tax Year 2017
Lot Size 0.690 Acres
Lot Dimensions 100X296
Property Description
This house is a total WOW! If you're looking for lots of space, rooms for work & play and love to entertain...this is the house for you! Built in 2001, with over 7500sf of finished living space, the first floor features an open floor plan, high ceilings, a huge cook's kitchen with breakfast area, mud room, bed/full bath, office, sun room and a spacious family room right in the middle of it all. Upstairs find 6 nicely sized bedrooms including a master suite with sitting room, newly remodeled master bath, balcony and spectacular closets. Laundry is also conveniently located upstairs. The finished lower level makes a great recreation space and has lots of storage. The backyard is simply unparalleled with a pool, spa, Bluestone patio, garden, gazebo w/TV, Wolf grill, pergola, gated dog run, fountain, fire pit and a POOL HOUSE with full bath, laundry and lounge...all impeccably landscaped. The views of the golf course, heated 3-car garage and circular driveway make it an absolute MUST SEE!
Location
State IL
County Lake
Area Highland Park
Rooms
Basement Full
Interior
Interior Features Hardwood Floors, First Floor Bedroom, Second Floor Laundry, First Floor Full Bath
Heating Natural Gas, Forced Air, Zoned
Cooling Central Air, Zoned
Fireplaces Number 2
Fireplaces Type Gas Log
Equipment Humidifier, Security System, Sump Pump, Sprinkler-Lawn, Backup Sump Pump;
Fireplace Y
Appliance Double Oven, Range, Microwave, Dishwasher, High End Refrigerator, Washer, Dryer, Disposal, Stainless Steel Appliance(s), Range Hood
Exterior
Exterior Feature Patio, Hot Tub, Dog Run, In Ground Pool, Outdoor Grill
Garage Attached
Garage Spaces 3.0
Roof Type Asphalt
Building
Lot Description Fenced Yard, Landscaped
Sewer Public Sewer
Water Lake Michigan, Public
New Construction false
Schools
Middle Schools Edgewood Middle School
High Schools Highland Park High School
School District 112 , 112, 113
Others
HOA Fee Include None
Ownership Fee Simple
Read Less
Want to know what your home might be worth? Contact us for a FREE valuation!

Our team is ready to help you sell your home for the highest possible price ASAP

© 2024 Listings courtesy of MRED as distributed by MLS GRID. All Rights Reserved.
Bought with Century 21 Affiliated

GET MORE INFORMATION





