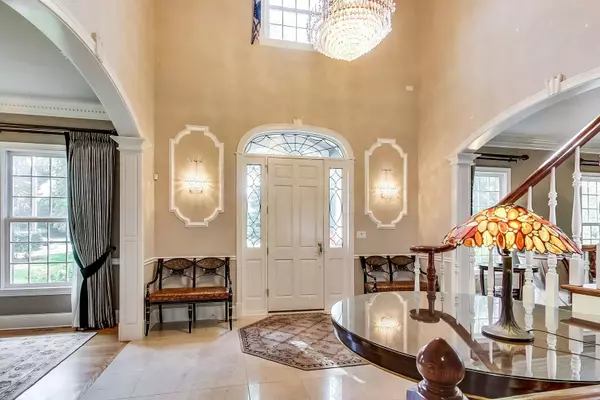$1,200,000
$1,299,000
7.6%For more information regarding the value of a property, please contact us for a free consultation.
5831 S Grant ST Hinsdale, IL 60521
5 Beds
5 Baths
5,825 SqFt
Key Details
Sold Price $1,200,000
Property Type Single Family Home
Sub Type Detached Single
Listing Status Sold
Purchase Type For Sale
Square Footage 5,825 sqft
Price per Sqft $206
MLS Listing ID 10487885
Sold Date 03/20/20
Style Colonial
Bedrooms 5
Full Baths 4
Half Baths 2
Year Built 1997
Annual Tax Amount $17,097
Tax Year 2018
Lot Size 0.363 Acres
Lot Dimensions 75X211
Property Description
Commanding presence with elegant appointments, this Hinsdale home is a 10! Grand scaled rooms with custom millwork. Chefs kitchen boasts top of the line appliances with an open floor plan to the family room overlooking a private professionally landscaped yard. Master suite complete with fireplace, walk in closets & exercise room. 2nd master suite, all custom closets. 3rd level guest suite with full bath and entertainment area. Finished LL complete with game room, media area, new powder room, wine closet and amazing storage room. 3 car attached heated garage with epoxy flooring. New mechanicals & meticulously maintained. See additional information for all updates. Award winning Hinsdale schools, this is a great deal!
Location
State IL
County Du Page
Area Hinsdale
Rooms
Basement Full
Interior
Interior Features Vaulted/Cathedral Ceilings, Hardwood Floors, First Floor Laundry, Walk-In Closet(s)
Heating Natural Gas, Forced Air
Cooling Central Air
Fireplaces Number 3
Fireplaces Type Gas Log, Gas Starter
Equipment Water-Softener Owned, Security System, Ceiling Fan(s), Sump Pump, Sprinkler-Lawn
Fireplace Y
Appliance Double Oven, Range, Microwave, Dishwasher, High End Refrigerator, Washer, Dryer, Disposal, Water Purifier, Water Softener
Exterior
Exterior Feature Patio, Storms/Screens
Parking Features Attached
Garage Spaces 3.0
Community Features Curbs, Sidewalks, Street Lights, Street Paved
Roof Type Asphalt
Building
Sewer Public Sewer
Water Lake Michigan
New Construction false
Schools
Elementary Schools Elm Elementary School
Middle Schools Hinsdale Middle School
High Schools Hinsdale Central High School
School District 181 , 181, 86
Others
HOA Fee Include None
Ownership Fee Simple
Special Listing Condition None
Read Less
Want to know what your home might be worth? Contact us for a FREE valuation!

Our team is ready to help you sell your home for the highest possible price ASAP

© 2024 Listings courtesy of MRED as distributed by MLS GRID. All Rights Reserved.
Bought with Susan Cook • Compass

GET MORE INFORMATION





