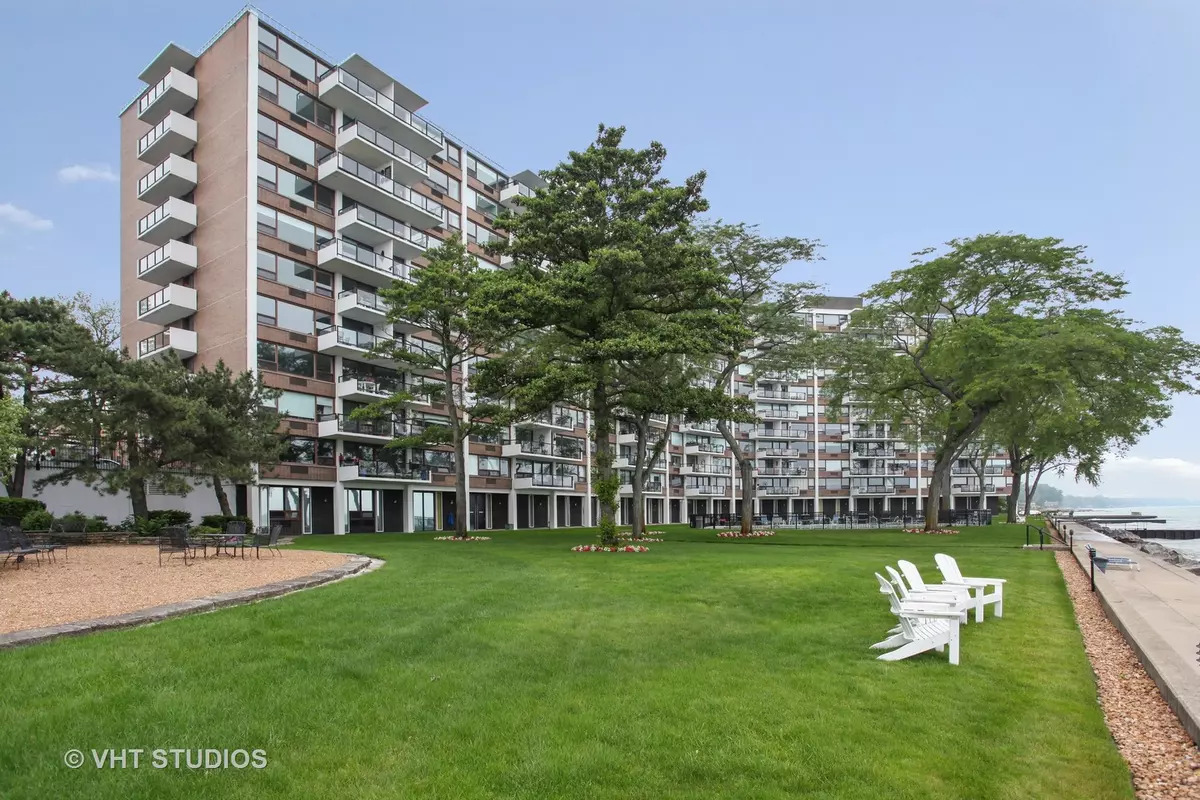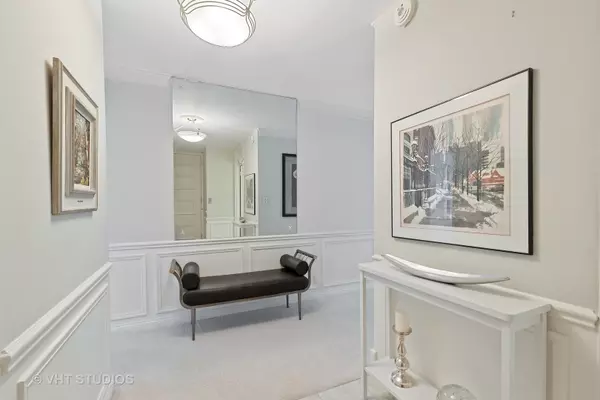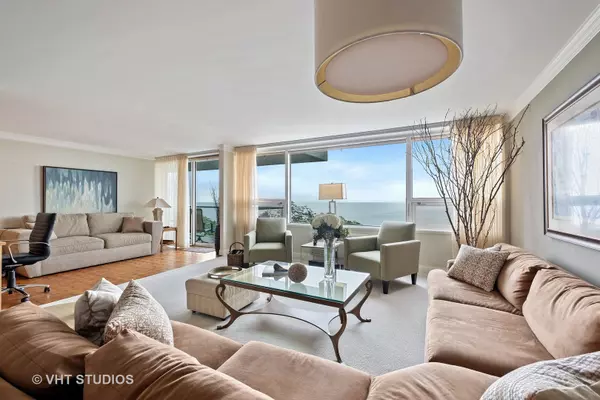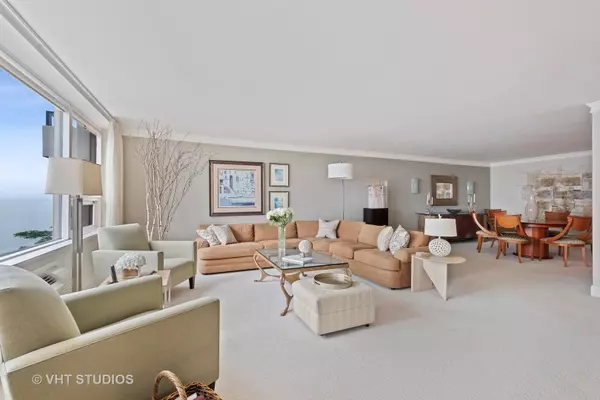$475,000
$475,000
For more information regarding the value of a property, please contact us for a free consultation.
1630 Sheridan RD #7I Wilmette, IL 60091
2 Beds
2 Baths
1,550 SqFt
Key Details
Sold Price $475,000
Property Type Condo
Sub Type Co-op
Listing Status Sold
Purchase Type For Sale
Square Footage 1,550 sqft
Price per Sqft $306
MLS Listing ID 10456946
Sold Date 09/19/19
Bedrooms 2
Full Baths 2
HOA Fees $2,720/mo
Rental Info No
Year Built 1964
Annual Tax Amount $6,189
Tax Year 2018
Lot Dimensions COMMON
Property Description
This beautifully appointed residence in prime largest 2-bedroom tier offers ranch style living -no stairs! Enjoy spectacular panoramic lake views. The entry from the elevator has a private feel. Many enhancements, flexible flow of rooms & preferred extra large private balcony make this a true find. Remodeled white eat-in kitchen offers an abundance of cabinets, granite counters, stainless steel appliances, center island & wood floor. You'll enjoy the custom built-in cabinets with desk & shelving in the den. An updated master bathroom, tasteful window treatments & crown moldings are just a few of the quality improvements. Neutral decorating throughout, in-unit laundry & excellent closet space. Sought- after full amenity co-op building, 24-hour doorman, on site manager, indoor heated garage, exercise room, new elevators, party room & 1st floor guest suite. State-of-the-art outdoor pool is currently being re-built. Taxes are included in the assessment.
Location
State IL
County Cook
Area Wilmette
Rooms
Basement None
Interior
Interior Features Laundry Hook-Up in Unit, Storage, Built-in Features
Heating Electric
Cooling Window/Wall Units - 3+, Zoned
Equipment TV-Cable
Fireplace N
Appliance Range, Dishwasher, Refrigerator, Washer, Dryer, Cooktop
Exterior
Exterior Feature Balcony, In Ground Pool, Outdoor Grill
Parking Features Attached
Garage Spaces 1.0
Amenities Available Elevator(s), Exercise Room, Storage, On Site Manager/Engineer, Party Room, Pool, Receiving Room, Security Door Lock(s)
Building
Lot Description Lake Front
Story 10
Sewer Public Sewer
Water Lake Michigan, Public
New Construction false
Schools
Elementary Schools Central Elementary School
Middle Schools Highcrest Middle School
High Schools New Trier Twp H.S. Northfield/Wi
School District 39 , 39, 203
Others
HOA Fee Include Water,Taxes,Insurance,Security,Doorman,Exercise Facilities,Pool,Exterior Maintenance,Scavenger,Snow Removal,Lake Rights
Ownership Co-op
Special Listing Condition List Broker Must Accompany
Pets Allowed No
Read Less
Want to know what your home might be worth? Contact us for a FREE valuation!

Our team is ready to help you sell your home for the highest possible price ASAP

© 2024 Listings courtesy of MRED as distributed by MLS GRID. All Rights Reserved.
Bought with Joseph Nash • Berkshire Hathaway HomeServices KoenigRubloff

GET MORE INFORMATION





