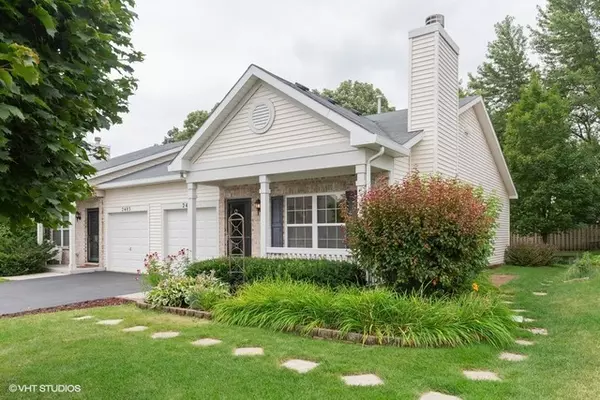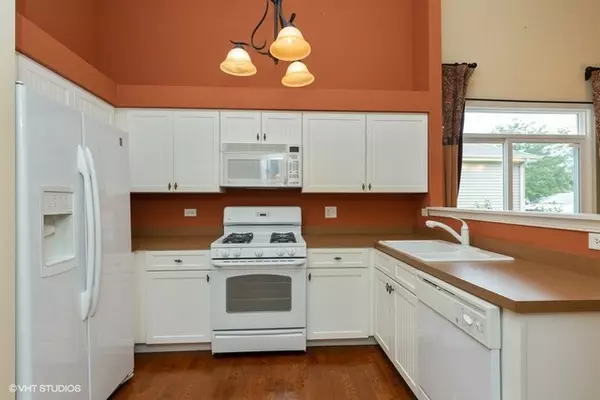$149,900
$149,900
For more information regarding the value of a property, please contact us for a free consultation.
2481 Hearthstone DR Hampshire, IL 60140
2 Beds
1.5 Baths
934 SqFt
Key Details
Sold Price $149,900
Property Type Single Family Home
Sub Type 1/2 Duplex
Listing Status Sold
Purchase Type For Sale
Square Footage 934 sqft
Price per Sqft $160
Subdivision Lakewood Crossing
MLS Listing ID 10478447
Sold Date 09/05/19
Bedrooms 2
Full Baths 1
Half Baths 1
HOA Fees $49/qua
Year Built 2010
Annual Tax Amount $3,329
Tax Year 2018
Lot Dimensions 7840
Property Description
Former Model home is perfect starter/downsize. This Austin model is a ranch style attached home with a great open floor plan. With 2 BR/1.5 BA, it is professionally decorated with window treatments, cathedral ceilings, hardwood floors, built-ins, and gas fireplace for those cold nights! Dining Room sliding door leads to brick paver patio and side yard. Sliding door in 2nd bedroom or den opens to a 10x10 wood deck. Clubhouse, playground, tennis courts & pool! Perfect place to call home! Come check it out before it is gone!
Location
State IL
County Kane
Area Hampshire / Pingree Grove
Rooms
Basement None
Interior
Interior Features Vaulted/Cathedral Ceilings, Hardwood Floors, Built-in Features
Heating Natural Gas, Forced Air
Cooling Central Air
Fireplaces Number 1
Fireplaces Type Wood Burning, Attached Fireplace Doors/Screen, Gas Log, Gas Starter
Fireplace Y
Exterior
Exterior Feature Patio, Porch
Parking Features Attached
Garage Spaces 1.0
Amenities Available Park, Pool, Tennis Court(s)
Roof Type Asphalt
Building
Story 1
Sewer Public Sewer
Water Public
New Construction false
Schools
Elementary Schools Gary Wright Elementary School
Middle Schools Hampshire Middle School
High Schools Hampshire High School
School District 300 , 300, 300
Others
HOA Fee Include Insurance,Clubhouse,Pool
Ownership Fee Simple w/ HO Assn.
Special Listing Condition Home Warranty
Pets Allowed Cats OK, Dogs OK
Read Less
Want to know what your home might be worth? Contact us for a FREE valuation!

Our team is ready to help you sell your home for the highest possible price ASAP

© 2024 Listings courtesy of MRED as distributed by MLS GRID. All Rights Reserved.
Bought with Annette Sitnik • Team Realty Co.

GET MORE INFORMATION





