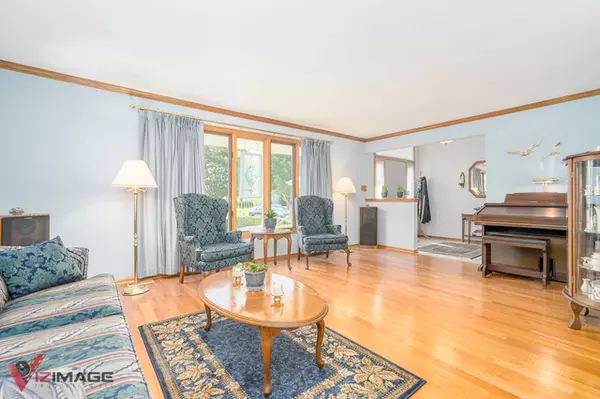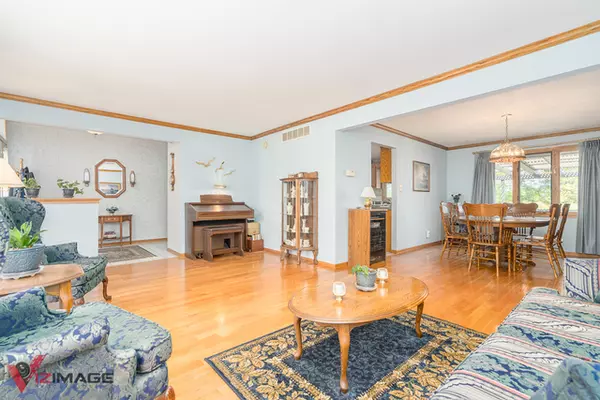$320,000
$324,900
1.5%For more information regarding the value of a property, please contact us for a free consultation.
14724 S Golden Oak DR Homer Glen, IL 60491
4 Beds
2.5 Baths
2,300 SqFt
Key Details
Sold Price $320,000
Property Type Single Family Home
Sub Type Detached Single
Listing Status Sold
Purchase Type For Sale
Square Footage 2,300 sqft
Price per Sqft $139
Subdivision Old Oak South
MLS Listing ID 10468978
Sold Date 11/25/19
Style Quad Level
Bedrooms 4
Full Baths 2
Half Baths 1
Year Built 1996
Annual Tax Amount $7,665
Tax Year 2017
Lot Size 0.310 Acres
Lot Dimensions 98X160X77X150
Property Description
This beautiful and meticulously maintained 4 bedroom Dublin model is sure to impress! Features: Vaulted & beamed kitchen with loads of cabinets & quartz/granite counters; Formal living room & formal dining room with gleaming hardwood flooring & designer crown molding; Light & bright family room with cozy fireplace; Spacious master suite with walk-in closet, private bath with shower & dressing table; Bedroom #2 with double closets; Finished basement boasting a recreation room with pool table and salon (rough in for a wet bar); Parklike fenced yard with shed, pergola & paver patio surrounded by open space for additional privacy! Newer furnace, air conditioning unit, roof, 2nd floor windows & sliding doors.
Location
State IL
County Will
Area Homer Glen
Rooms
Basement Full
Interior
Interior Features Vaulted/Cathedral Ceilings, Hardwood Floors, Walk-In Closet(s)
Heating Natural Gas, Forced Air
Cooling Central Air
Fireplaces Number 1
Fireplaces Type Gas Starter
Fireplace Y
Appliance Range, Dishwasher, Refrigerator, Washer, Dryer
Exterior
Exterior Feature Patio, Brick Paver Patio
Parking Features Attached
Garage Spaces 2.5
Roof Type Asphalt
Building
Lot Description Fenced Yard, Landscaped
Sewer Public Sewer
Water Lake Michigan
New Construction false
Schools
Middle Schools Hadley Middle School
High Schools Lockport Township High School
School District 33C , 33C, 205
Others
HOA Fee Include None
Ownership Fee Simple
Special Listing Condition None
Read Less
Want to know what your home might be worth? Contact us for a FREE valuation!

Our team is ready to help you sell your home for the highest possible price ASAP

© 2024 Listings courtesy of MRED as distributed by MLS GRID. All Rights Reserved.
Bought with Eva Ustupski • @properties

GET MORE INFORMATION





