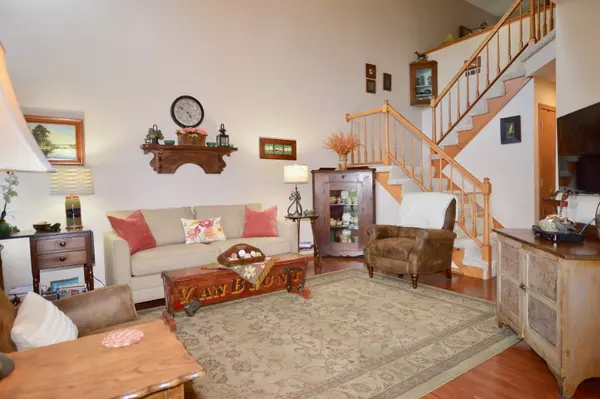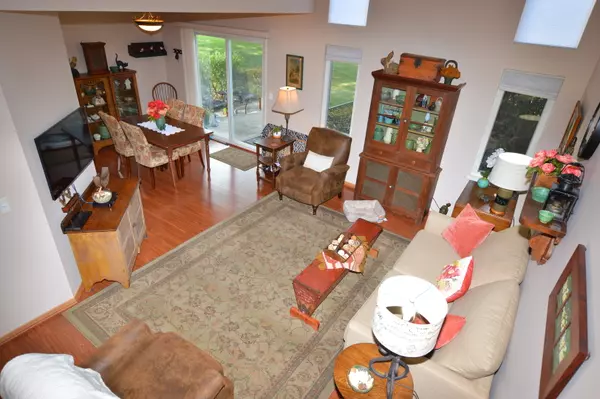$157,900
$157,900
For more information regarding the value of a property, please contact us for a free consultation.
1830 Pine ST Mchenry, IL 60051
2 Beds
2.5 Baths
1,600 SqFt
Key Details
Sold Price $157,900
Property Type Townhouse
Sub Type Townhouse-2 Story
Listing Status Sold
Purchase Type For Sale
Square Footage 1,600 sqft
Price per Sqft $98
Subdivision Timber Trails
MLS Listing ID 10481838
Sold Date 10/03/19
Bedrooms 2
Full Baths 2
Half Baths 1
HOA Fees $235/mo
Rental Info No
Year Built 1997
Annual Tax Amount $3,841
Tax Year 2018
Lot Dimensions 126X128X102X101X46X46
Property Description
You won't be disappointed in this Beautifully maintained and completely updated 2 bedroom end unit townhome in desired Timber Trails. Large loft for an Office or future 3rd bedroom, 2 1/2 bath Master bedroom has a huge walk-in closet, large bathroom with huge soaker tub and walk-in shower, double vanity, Large Eat-in Kitchen, Dining Room, Grand Living area with cathedral ceilings and tall windows. Attached 2 Car Garage, large patio area for grilling and evening R&R, walking distance to stores, restaurants, and Downtown Mchenry's Riverwalk, Veterans park, Completely Maintenace free-living to allow you time to enjoy all the festivities McHenry has to offer with family and friends all within walking distance! A Must see....
Location
State IL
County Mc Henry
Area Holiday Hills / Johnsburg / Mchenry / Lakemoor / Mccullom Lake / Sunnyside / Ringwood
Rooms
Basement None
Interior
Interior Features Vaulted/Cathedral Ceilings, Wood Laminate Floors, First Floor Laundry, Laundry Hook-Up in Unit, Walk-In Closet(s)
Heating Natural Gas, Forced Air
Cooling Central Air
Equipment Humidifier, Ceiling Fan(s)
Fireplace N
Appliance Range, Microwave, Dishwasher, Refrigerator, Washer, Dryer, Disposal
Exterior
Exterior Feature Patio, Storms/Screens, End Unit
Parking Features Attached
Garage Spaces 2.0
Roof Type Asphalt
Building
Lot Description Corner Lot, Landscaped
Story 2
Sewer Public Sewer
Water Public
New Construction false
Schools
Elementary Schools Hilltop Elementary School
Middle Schools Mchenry Middle School
School District 15 , 15, 156
Others
HOA Fee Include Water,Insurance,Exterior Maintenance,Lawn Care,Snow Removal,Other
Ownership Fee Simple w/ HO Assn.
Special Listing Condition None
Pets Allowed Cats OK, Dogs OK, Number Limit
Read Less
Want to know what your home might be worth? Contact us for a FREE valuation!

Our team is ready to help you sell your home for the highest possible price ASAP

© 2024 Listings courtesy of MRED as distributed by MLS GRID. All Rights Reserved.
Bought with Melissa Kostelnik • RE/MAX Plaza

GET MORE INFORMATION





