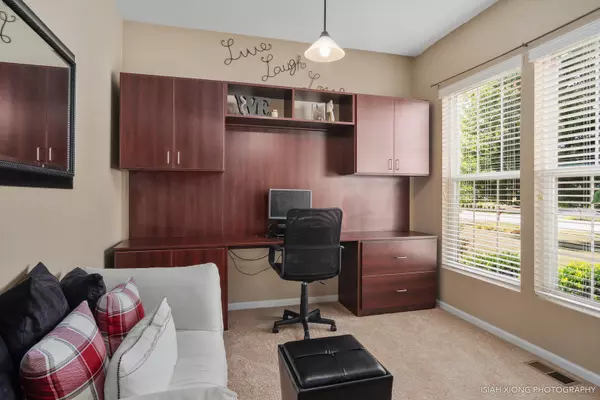$272,000
$279,900
2.8%For more information regarding the value of a property, please contact us for a free consultation.
25059 GATES LN Plainfield, IL 60585
3 Beds
2.5 Baths
1,650 SqFt
Key Details
Sold Price $272,000
Property Type Single Family Home
Sub Type Detached Single
Listing Status Sold
Purchase Type For Sale
Square Footage 1,650 sqft
Price per Sqft $164
Subdivision Auburn Lakes
MLS Listing ID 10491118
Sold Date 10/17/19
Style Contemporary
Bedrooms 3
Full Baths 2
Half Baths 1
HOA Fees $27/ann
Year Built 2002
Annual Tax Amount $7,080
Tax Year 2018
Lot Size 9,147 Sqft
Lot Dimensions 120X77
Property Description
Desirable North Plainfield, Auburn Lakes home is available now. Lovely 2 story home with open & inviting floor plan between kitchen & large family room. Eat-in kitchen with island features newer stainless appliances, updated light fixtures, stone tile backsplash, pantry & wood laminate flooring. Living room is currently being used as a den with wall desk & storage unit. Master suite has a large walk-in closet & remodeled Luxury master bath & shower. New carpeting, neutral decor and white 6 panel doors & trim throughout. Full finished basement has entertaining areas for all ages from the media area to pool table & private desk area that can be used as an office. South facing fenced yard with stamped concrete patio & brick retaining walls complete your new outdoor space. This well maintained home shows the pride of ownership & also features a new roof in 2018 & brick paver front entry. All of this located within minutes of high ranked Schools, parks, bike paths, shopping & restaurants.
Location
State IL
County Will
Area Plainfield
Rooms
Basement Full
Interior
Interior Features Wood Laminate Floors, First Floor Laundry, Walk-In Closet(s)
Heating Natural Gas, Forced Air
Cooling Central Air
Equipment TV-Cable, CO Detectors, Ceiling Fan(s), Sump Pump
Fireplace N
Appliance Range, Dishwasher, Refrigerator, Disposal
Exterior
Exterior Feature Patio, Storms/Screens
Parking Features Attached
Garage Spaces 2.0
Community Features Sidewalks, Street Lights, Street Paved
Roof Type Asphalt
Building
Lot Description Fenced Yard, Landscaped
Sewer Public Sewer
Water Public
New Construction false
Schools
Elementary Schools Grande Park Elementary School
Middle Schools Murphy Junior High School
High Schools Oswego East High School
School District 308 , 308, 308
Others
HOA Fee Include None
Ownership Fee Simple w/ HO Assn.
Special Listing Condition None
Read Less
Want to know what your home might be worth? Contact us for a FREE valuation!

Our team is ready to help you sell your home for the highest possible price ASAP

© 2024 Listings courtesy of MRED as distributed by MLS GRID. All Rights Reserved.
Bought with Mary Kelly Manfred • RE/MAX Professionals

GET MORE INFORMATION





