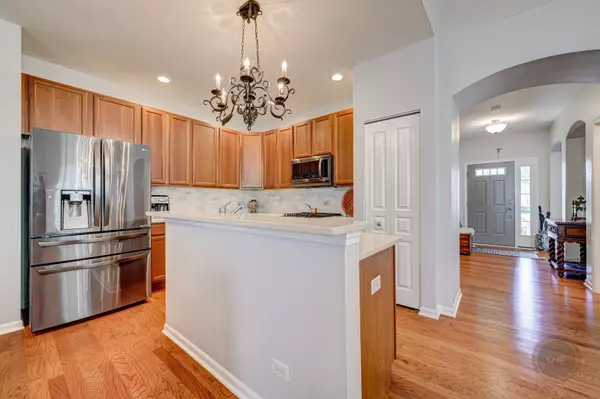$305,000
$305,000
For more information regarding the value of a property, please contact us for a free consultation.
1114 Barkston LN Aurora, IL 60502
2 Beds
2 Baths
1,921 SqFt
Key Details
Sold Price $305,000
Property Type Single Family Home
Sub Type Detached Single
Listing Status Sold
Purchase Type For Sale
Square Footage 1,921 sqft
Price per Sqft $158
Subdivision Carillon At Stonegate
MLS Listing ID 10472256
Sold Date 10/08/19
Style Traditional
Bedrooms 2
Full Baths 2
HOA Fees $191/mo
Year Built 2012
Annual Tax Amount $9,098
Tax Year 2018
Lot Size 7,518 Sqft
Lot Dimensions 53X14X110X63X120
Property Description
Perfectionist's Dream! This Stunning Home is Sparkling and Crisp,Beautifully Maintained with Dramatic Cathedral Living & Dining Ceilings. Open & Airy Floor Plan offers a Den, Cozy Sun Room & Access to Patio! Beautiful Upgraded Kitchen w 42" Cherry Cabinets w Crown Molding, Quartz Counters & Marble Backsplash Plus Newer Upgraded LG Black Stainless Steel Appliances + Eating Area! White Three Panel Doors & White Trim Throughout. Hardwood Flooring in: Liv Rm, Din Rm, Kitchen, Sun Rm and Foyer! Spacious Master Suite w WI Closet + Additional Closet, Master Bath w Adult Height Dual Bowl Vanity & Oversized Shower with Seat. Beautifully Remodeled Laundry Rm w Additional New Custom Tall Cabinetry & Built In Laundry Tub Plus Marble Flooring! 9 Ft Ceilings. Lawn & Snow Removal Included + Clubhouse, Pool, Tennis, Exercise Rm & Park. Fast Access to I-88 & Shopping & Restaurants! Beautiful & Colorful Professional Landscaping, Totally Neutral Decor, Just Move Right In! WOW
Location
State IL
County Kane
Area Aurora / Eola
Rooms
Basement None
Interior
Interior Features Vaulted/Cathedral Ceilings, Hardwood Floors, First Floor Bedroom, First Floor Laundry, First Floor Full Bath, Walk-In Closet(s)
Heating Natural Gas, Forced Air
Cooling Central Air
Equipment Humidifier, CO Detectors, Ceiling Fan(s)
Fireplace N
Appliance Range, Microwave, Dishwasher, Refrigerator, Washer, Dryer, Disposal
Exterior
Exterior Feature Patio, Porch, Storms/Screens
Parking Features Attached
Garage Spaces 2.0
Community Features Clubhouse, Pool, Tennis Courts, Sidewalks, Street Paved
Roof Type Asphalt
Building
Lot Description Corner Lot
Sewer Public Sewer
Water Public
New Construction false
Schools
School District 131 , 131, 131
Others
HOA Fee Include Clubhouse,Exercise Facilities,Pool,Lawn Care,Snow Removal
Ownership Fee Simple w/ HO Assn.
Special Listing Condition None
Read Less
Want to know what your home might be worth? Contact us for a FREE valuation!

Our team is ready to help you sell your home for the highest possible price ASAP

© 2024 Listings courtesy of MRED as distributed by MLS GRID. All Rights Reserved.
Bought with Laura Henrikson • Veronica's Realty

GET MORE INFORMATION





