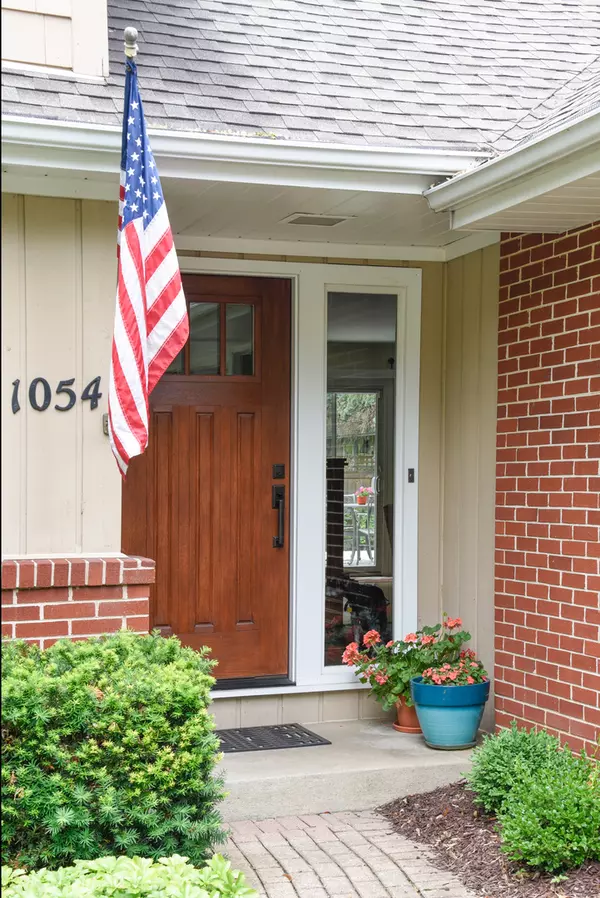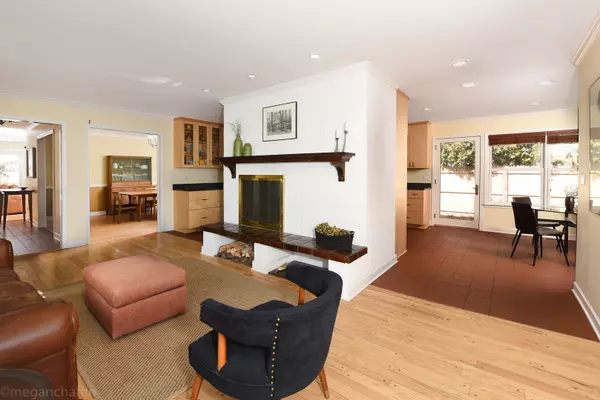$589,000
$599,000
1.7%For more information regarding the value of a property, please contact us for a free consultation.
1054 Western AVE Northbrook, IL 60062
4 Beds
3 Baths
2,776 SqFt
Key Details
Sold Price $589,000
Property Type Single Family Home
Sub Type Detached Single
Listing Status Sold
Purchase Type For Sale
Square Footage 2,776 sqft
Price per Sqft $212
Subdivision St Stephens Green
MLS Listing ID 10501596
Sold Date 12/02/19
Style Cape Cod
Bedrooms 4
Full Baths 3
Year Built 1966
Annual Tax Amount $11,399
Tax Year 2018
Lot Size 0.276 Acres
Lot Dimensions 80 X 146
Property Description
If you are looking for a home in this price range, you have got to see this house! An incredible value -completely renovated two-story home near downtown Northbrook with wonderful open floor plan w/fabulous 1st floor master! Large foyer w/ coat closet opens to hearth room (FR) w/ beautiful picture window, light and bright fireplace and hardwood floors. FR flows into a generously-sized dining room and custom kitchen w/ warm maple cabinets, quartz countertops, ample eating area and access to side yard patio - perfect for entertaining! Large LR/FR has sliding doors to deck & fenced back yard. Retreat to your own private 1st fl master ste w/ spacious BR, luxurious bath and walk-in closet. An add'l bedroom, full bath and laundry room are also on the first. The sun-filled 2nd fl includes 2 bedrooms, a full bath and delightful open loft w/open design for study or extra BR. LL has great exercise space. Location + for parade route, prized Westmoor Elementary, town, groceries,train, golf,tennis!
Location
State IL
County Cook
Area Northbrook
Rooms
Basement Partial
Interior
Interior Features Hardwood Floors, First Floor Bedroom, First Floor Laundry, First Floor Full Bath
Heating Natural Gas, Forced Air, Sep Heating Systems - 2+
Cooling Central Air
Fireplaces Number 1
Fireplaces Type Wood Burning, Attached Fireplace Doors/Screen
Equipment TV-Cable, Sump Pump
Fireplace Y
Appliance Microwave, Dishwasher, Refrigerator, Washer, Dryer, Disposal
Exterior
Exterior Feature Deck, Storms/Screens
Parking Features Attached
Garage Spaces 2.0
Community Features Pool, Sidewalks, Street Paved
Roof Type Asphalt
Building
Lot Description Fenced Yard
Sewer Public Sewer, Sewer-Storm
Water Lake Michigan
New Construction false
Schools
Elementary Schools Westmoor Elementary School
Middle Schools Northbrook Junior High School
High Schools Glenbrook North High School
School District 28 , 28, 225
Others
HOA Fee Include None
Ownership Fee Simple
Special Listing Condition Exclusions-Call List Office, List Broker Must Accompany
Read Less
Want to know what your home might be worth? Contact us for a FREE valuation!

Our team is ready to help you sell your home for the highest possible price ASAP

© 2024 Listings courtesy of MRED as distributed by MLS GRID. All Rights Reserved.
Bought with Katie Marx • Coldwell Banker Residential

GET MORE INFORMATION





