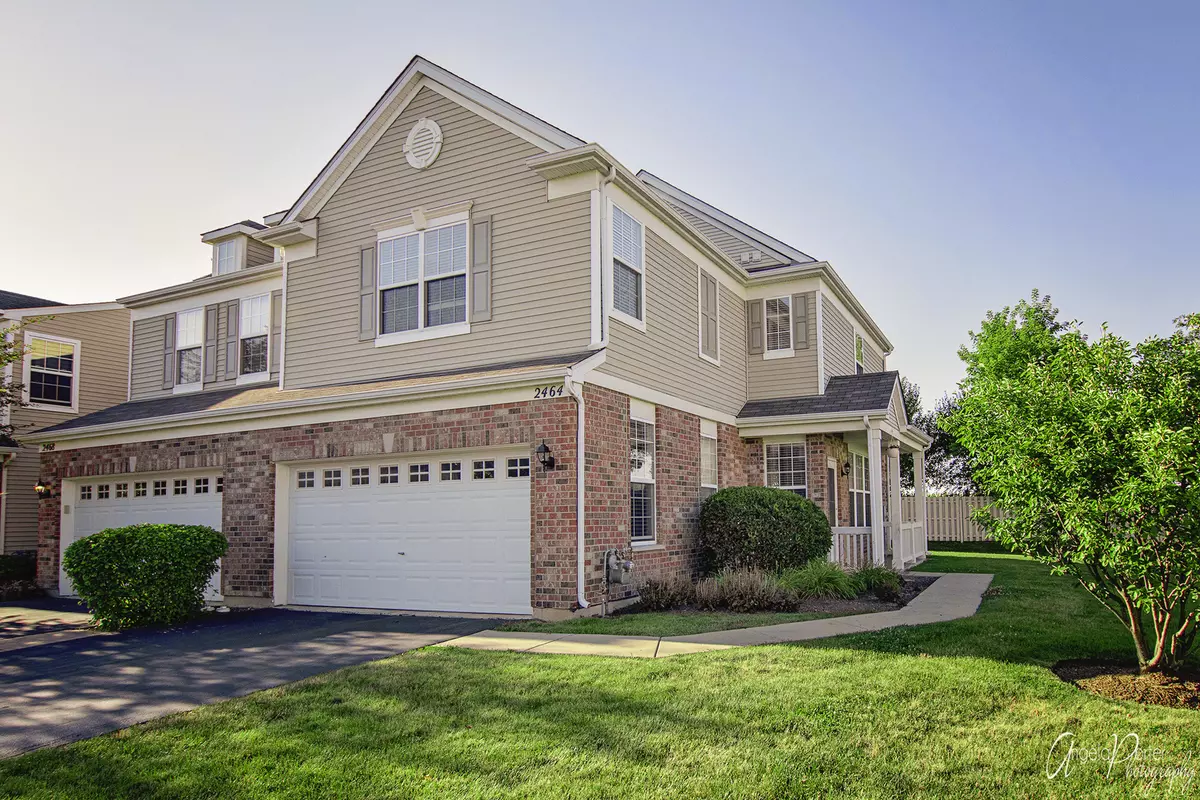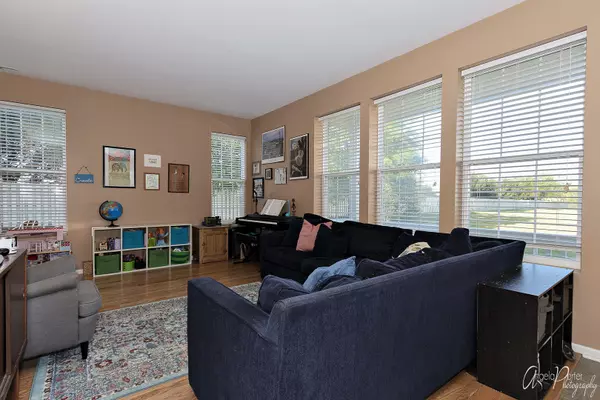$154,900
$154,900
For more information regarding the value of a property, please contact us for a free consultation.
2464 Evergreen CIR #2464 Mchenry, IL 60050
3 Beds
2.5 Baths
1,572 SqFt
Key Details
Sold Price $154,900
Property Type Condo
Sub Type Condo
Listing Status Sold
Purchase Type For Sale
Square Footage 1,572 sqft
Price per Sqft $98
Subdivision Evergreen Park
MLS Listing ID 10483080
Sold Date 12/02/19
Bedrooms 3
Full Baths 2
Half Baths 1
HOA Fees $155/mo
Rental Info Yes
Year Built 2006
Annual Tax Amount $4,032
Tax Year 2018
Lot Dimensions COMMON
Property Description
Step inside & feast your eyes on the soaring ceilings in this 3 bedroom, 2.1 bath, 2 car attached garage condo in the highly desirable Evergreen Park subdivision. So much natural light floods your living room with gorgeous hardwood floors. The kitchen features plenty of cabinet & countertop space making entertaining a breeze. Enjoy a BBQ on the patio out back with family & friends! The master suite upstairs will wow you with vaulted ceilings & Jack & Jill closets. The second floor laundry will prevent you from ever having to lug laundry up & down stairs again. The second bedroom has it's own HUGE walk-in closet. This location cannot be beat, close to shopping and all the great things McHenry has to offer. This one is a MUST SEE, don't delay!!
Location
State IL
County Mc Henry
Area Holiday Hills / Johnsburg / Mchenry / Lakemoor / Mccullom Lake / Sunnyside / Ringwood
Rooms
Basement None
Interior
Interior Features Vaulted/Cathedral Ceilings, Hardwood Floors, Second Floor Laundry, Laundry Hook-Up in Unit, Storage, Walk-In Closet(s)
Heating Natural Gas, Forced Air
Cooling Central Air
Equipment TV-Cable, CO Detectors, Ceiling Fan(s)
Fireplace N
Appliance Range, Microwave, Dishwasher, Refrigerator, Washer, Dryer, Disposal
Exterior
Exterior Feature Patio, Storms/Screens, End Unit
Parking Features Attached
Garage Spaces 2.0
Roof Type Asphalt
Building
Lot Description Common Grounds
Story 2
Sewer Public Sewer
Water Public
New Construction false
Schools
Elementary Schools Hilltop Elementary School
Middle Schools Hilltop Elementary School
High Schools Mchenry High School-West Campus
School District 15 , 15, 156
Others
HOA Fee Include Insurance,Exterior Maintenance,Lawn Care,Snow Removal
Ownership Condo
Special Listing Condition None
Pets Allowed Cats OK, Deposit Required, Dogs OK, Number Limit
Read Less
Want to know what your home might be worth? Contact us for a FREE valuation!

Our team is ready to help you sell your home for the highest possible price ASAP

© 2024 Listings courtesy of MRED as distributed by MLS GRID. All Rights Reserved.
Bought with Michelle Nunez • RE/MAX Suburban

GET MORE INFORMATION





