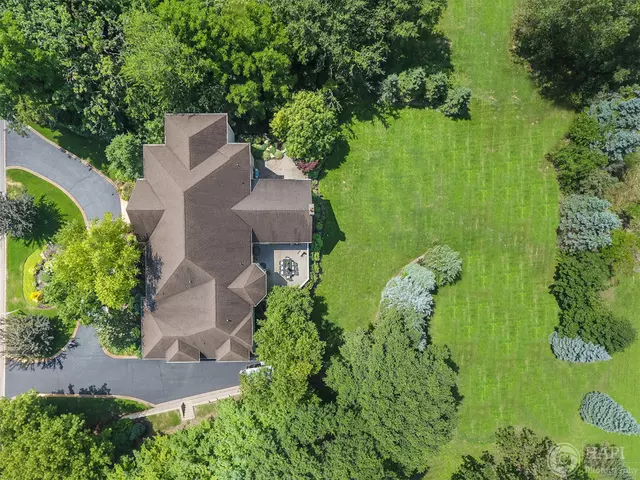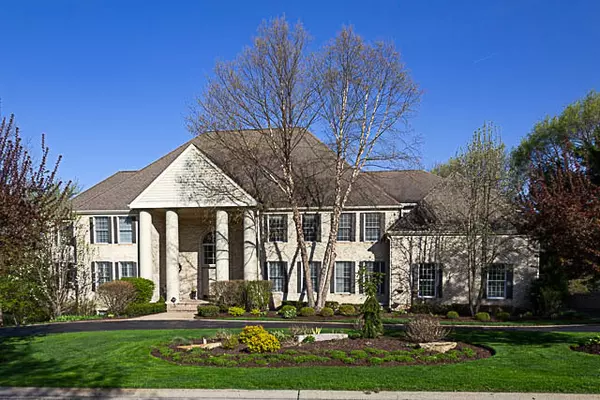$545,000
$595,000
8.4%For more information regarding the value of a property, please contact us for a free consultation.
4113 Carlisle DR Prairie Grove, IL 60012
5 Beds
5.5 Baths
9,093 SqFt
Key Details
Sold Price $545,000
Property Type Single Family Home
Sub Type Detached Single
Listing Status Sold
Purchase Type For Sale
Square Footage 9,093 sqft
Price per Sqft $59
Subdivision Timberhill
MLS Listing ID 10486219
Sold Date 09/11/19
Style Traditional
Bedrooms 5
Full Baths 5
Half Baths 1
Year Built 2000
Annual Tax Amount $24,032
Tax Year 2017
Lot Size 1.343 Acres
Lot Dimensions 181X325X144X324
Property Description
Magnificent home in Timber Hill has over 9,000 square feet of living space. Seller financing is available, flexible terms and details can be made available to a buyer. Beautiful details are featured, starting with the dramatic dual staircases that greet you in the foyer, a 2 story kitchen and dining area, the kitchen includes sub zero refrigerator, granite countertops, a butler station, and island. The home has custom built-ins throughout, spacious room sizes, and elegant attention to decoration. This home has a 4 car garage and plenty of space for storage. The walk-out basement is fully finished, includes an exercise room, sauna, and full bathroom. Located on more than an acre of private land, this home sets the bar for extraordinary living. The township advises that the property taxes will be re-assessed after close of sale.
Location
State IL
County Mc Henry
Area Crystal Lake / Lakewood / Prairie Grove
Rooms
Basement Full, Walkout
Interior
Interior Features Vaulted/Cathedral Ceilings, Hardwood Floors, First Floor Laundry, First Floor Full Bath, Built-in Features, Walk-In Closet(s)
Heating Natural Gas, Forced Air, Sep Heating Systems - 2+, Zoned
Cooling Central Air
Fireplaces Number 3
Fireplaces Type Gas Log
Fireplace Y
Appliance Range, Dishwasher, High End Refrigerator, Washer, Dryer, Disposal, Water Softener Owned
Exterior
Exterior Feature Deck, Patio
Parking Features Attached
Garage Spaces 4.0
Roof Type Asphalt
Building
Lot Description Wooded
Sewer Septic-Private
Water Private Well
New Construction false
Schools
Elementary Schools Prairie Grove Elementary School
Middle Schools Prairie Grove Junior High School
High Schools Prairie Ridge High School
School District 46 , 46, 155
Others
HOA Fee Include None
Ownership Fee Simple
Special Listing Condition None
Read Less
Want to know what your home might be worth? Contact us for a FREE valuation!

Our team is ready to help you sell your home for the highest possible price ASAP

© 2024 Listings courtesy of MRED as distributed by MLS GRID. All Rights Reserved.
Bought with Cathy Oberbroeckling • Baird & Warner

GET MORE INFORMATION





