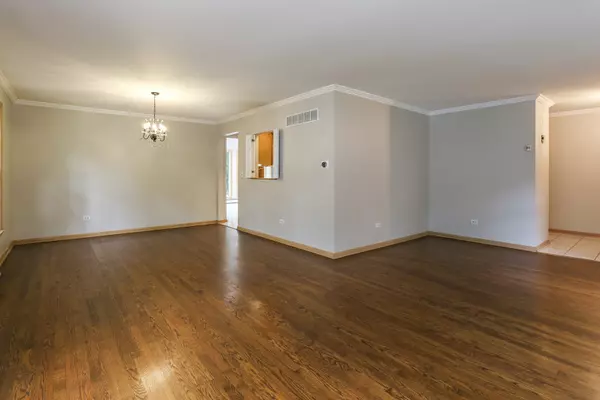$445,000
$499,000
10.8%For more information regarding the value of a property, please contact us for a free consultation.
905 Oakwood TER Hinsdale, IL 60521
4 Beds
2.5 Baths
2,178 SqFt
Key Details
Sold Price $445,000
Property Type Single Family Home
Sub Type Detached Single
Listing Status Sold
Purchase Type For Sale
Square Footage 2,178 sqft
Price per Sqft $204
MLS Listing ID 10513293
Sold Date 03/26/20
Bedrooms 4
Full Baths 2
Half Baths 1
Year Built 1965
Annual Tax Amount $10,034
Tax Year 2017
Lot Size 0.379 Acres
Lot Dimensions 63X167X34X135X150
Property Description
** WOW!! ** Rarely does such a quality home on a private cul-de-sac setting become available for sale. Beautiful secluded lawn with mature trees, perennial gardens on a large lot highlight this lovingly cared for home! Rich hardwood floors, freshly painted, and wonderful floor plan. Kitchen boasts stainless steel appliances, granite counters and awesome lighting. The Sun Room features 3 walls of windows and offers multiple uses as a Breakfast Room, Sitting Room or Den. Huge Family Room with beautiful built-in bookshelves, brick surround Fireplace and glistening hardwood floors. 4 Bedrooms, 2 1/2 Bathrooms including Master Suite. Upper Level Bedroom could double as guest room, play area or as a home office. Steps to Fullersburg Woods, Graue Mill and bicycle/walking paths yet minutes to downtown Hinsdale and expressway access. Award winning Monroe School, CHMS & Hinsdale Central HS. Must see this wonderful welcoming home.
Location
State IL
County Du Page
Area Hinsdale
Rooms
Basement None
Interior
Interior Features Vaulted/Cathedral Ceilings, Skylight(s), Hardwood Floors
Heating Natural Gas, Electric, Baseboard
Cooling Central Air
Fireplaces Number 1
Fireplaces Type Gas Starter
Equipment Humidifier, TV-Cable, Security System
Fireplace Y
Appliance Range, Microwave, Dishwasher, Refrigerator, Washer, Dryer, Stainless Steel Appliance(s)
Exterior
Exterior Feature Patio, Storms/Screens, Breezeway
Parking Features Attached
Garage Spaces 2.0
Roof Type Asphalt
Building
Lot Description Cul-De-Sac
Sewer Public Sewer
Water Lake Michigan
New Construction false
Schools
Elementary Schools Monroe Elementary School
Middle Schools Clarendon Hills Middle School
High Schools Hinsdale Central High School
School District 181 , 181, 86
Others
HOA Fee Include None
Ownership Fee Simple
Special Listing Condition None
Read Less
Want to know what your home might be worth? Contact us for a FREE valuation!

Our team is ready to help you sell your home for the highest possible price ASAP

© 2024 Listings courtesy of MRED as distributed by MLS GRID. All Rights Reserved.
Bought with Melanie Everett • Melanie Everett & Company

GET MORE INFORMATION





