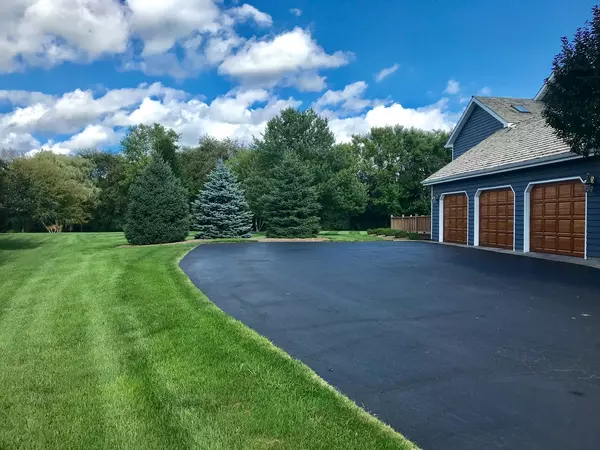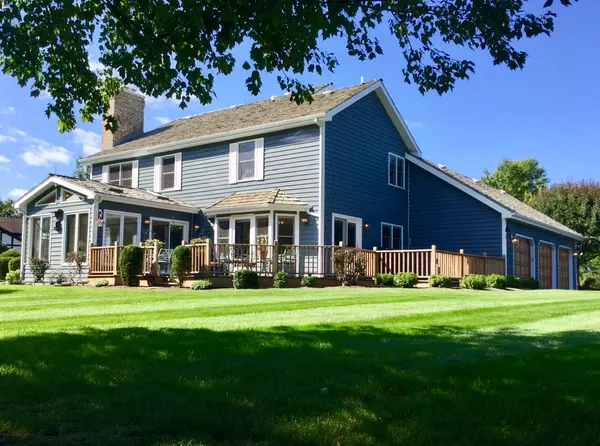$410,000
$429,000
4.4%For more information regarding the value of a property, please contact us for a free consultation.
40 St John DR Hawthorn Woods, IL 60047
3 Beds
2.5 Baths
3,230 SqFt
Key Details
Sold Price $410,000
Property Type Single Family Home
Sub Type Detached Single
Listing Status Sold
Purchase Type For Sale
Square Footage 3,230 sqft
Price per Sqft $126
Subdivision Rambling Hills East
MLS Listing ID 10516513
Sold Date 01/22/20
Bedrooms 3
Full Baths 2
Half Baths 1
Year Built 1988
Annual Tax Amount $15,126
Tax Year 2018
Lot Size 1.170 Acres
Lot Dimensions 130.98X248.65X145.06X132.45X236.42
Property Description
Warm & inviting 2-story home on 1.17 acre w/private-feeling green views. Meticulous original owners. Entertainers dream: bright kitchen which sprawls thru the expanded lg eat-in tablespace, and right out onto the wrap-around deck w/green scape views! The kitchen incl: solid surf counters/sink, seated bar, dble pantry, wet bar, built-in desk, all appl, wide walkways & so open! Lg mstr suite w/sitting rm & remodeled dream bath w/standalone tub, w/i shower, dble sink, all w/high-end fixtures. Peaceful 4 season sun rm w/Vermont Castings Gas Stove, Liv rm w/cove ceiling, Office w/built-in book shelves, & Laundry rm w/drop zone + sink. 3 car wide/deep garage, fin bsmt rec rm & hobby rm + lg open space for your needs. 3 bdrms up w/poss 4th if conv sitting rm, all baths updated. HW flooring, 2 firepl's, septic tank 2016, well exp tank 2018, exterior stained/painted incl windows/doors 2016, roof preservation 2015, cooktop & hood vent 2014, dishwasher 2019. A true gem! Home Warranty Included!
Location
State IL
County Lake
Area Hawthorn Woods / Lake Zurich / Kildeer / Long Grove
Rooms
Basement Full
Interior
Interior Features Vaulted/Cathedral Ceilings, Skylight(s), Bar-Wet, Hardwood Floors, First Floor Laundry, Built-in Features
Heating Natural Gas
Cooling Central Air
Fireplaces Number 2
Fireplaces Type Wood Burning, Gas Starter
Equipment Humidifier, Water-Softener Owned, TV-Cable, Security System, CO Detectors, Ceiling Fan(s), Sump Pump, Air Purifier, Backup Sump Pump;
Fireplace Y
Appliance Microwave, Dishwasher, Refrigerator, Washer, Dryer, Trash Compactor, Cooktop, Built-In Oven, Range Hood, Water Softener Owned
Exterior
Exterior Feature Deck, Storms/Screens
Parking Features Attached
Garage Spaces 3.0
Roof Type Shake
Building
Lot Description Landscaped
Sewer Septic-Private
Water Private Well
New Construction false
Schools
High Schools Adlai E Stevenson High School
School District 79 , 79, 125
Others
HOA Fee Include None
Ownership Fee Simple
Special Listing Condition Home Warranty
Read Less
Want to know what your home might be worth? Contact us for a FREE valuation!

Our team is ready to help you sell your home for the highest possible price ASAP

© 2024 Listings courtesy of MRED as distributed by MLS GRID. All Rights Reserved.
Bought with Patricia Gibbons • @properties

GET MORE INFORMATION





