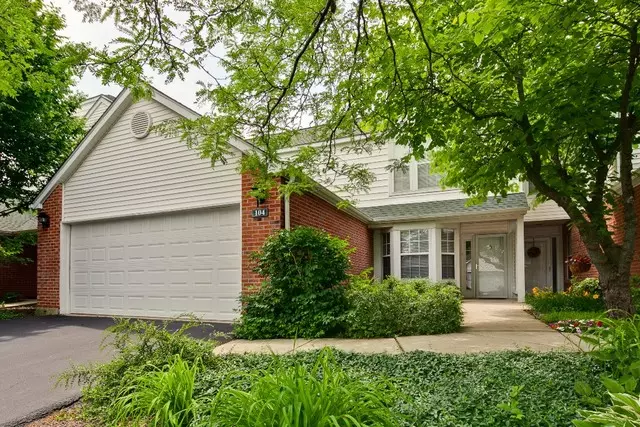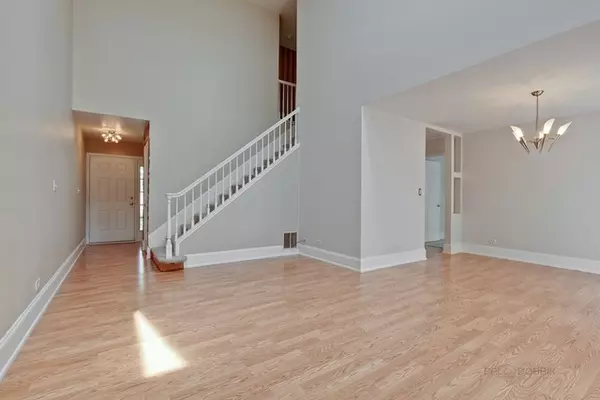$203,000
$219,900
7.7%For more information regarding the value of a property, please contact us for a free consultation.
104 Welwyn ST #104 Lake Bluff, IL 60044
3 Beds
2.5 Baths
1,675 SqFt
Key Details
Sold Price $203,000
Property Type Townhouse
Sub Type Townhouse-2 Story
Listing Status Sold
Purchase Type For Sale
Square Footage 1,675 sqft
Price per Sqft $121
Subdivision The Hamptons
MLS Listing ID 10000421
Sold Date 06/28/19
Bedrooms 3
Full Baths 2
Half Baths 1
HOA Fees $314/mo
Year Built 1992
Annual Tax Amount $10,286
Tax Year 2017
Lot Dimensions COMMON
Property Description
**BRAND NEW Furnace and Air Conditioner** Fabulous interior location within minutes to the toll way; Oak Grove School and Libertyville High School Districts. Bright and open floor plan has been freshly painted and features soaring ceilings, gleaming hardwood flooring and neutral decor. Inviting private entrance. Sun-drenched living room with two-story windows and cozy fireplace. Dining room features a sliding glass door leading to the oversized patio and is open to the living room; perfect for entertaining. Chef's kitchen boasts granite counters and back splash, updated cabinetry, stainless steel appliances, access to the garage and an oversized bayed eating area. Sumptuous first floor master suite features NEW carpeting, generous closet space and a private bathroom with a double bowl vanity and walk-in shower with tile surround. Two additional bedrooms and a full bathroom complete the second floor. Main level laundry. Attached two-car garage. A must see!
Location
State IL
County Lake
Area Lake Bluff
Rooms
Basement None
Interior
Interior Features Vaulted/Cathedral Ceilings, Hardwood Floors, First Floor Laundry
Heating Natural Gas, Forced Air
Cooling Central Air
Fireplaces Number 1
Fireplaces Type Electric
Equipment CO Detectors
Fireplace Y
Appliance Range, Microwave, Dishwasher, Refrigerator, Washer, Dryer, Disposal, Stainless Steel Appliance(s)
Exterior
Exterior Feature Patio
Parking Features Attached
Garage Spaces 2.0
Building
Lot Description Landscaped
Story 2
Sewer Public Sewer
Water Public
New Construction false
Schools
Elementary Schools Oak Grove Elementary School
Middle Schools Oak Grove Elementary School
High Schools Libertyville High School
School District 68 , 68, 128
Others
HOA Fee Include Insurance,Exterior Maintenance,Lawn Care,Scavenger,Snow Removal
Ownership Fee Simple w/ HO Assn.
Special Listing Condition None
Pets Allowed Cats OK, Dogs OK
Read Less
Want to know what your home might be worth? Contact us for a FREE valuation!

Our team is ready to help you sell your home for the highest possible price ASAP

© 2024 Listings courtesy of MRED as distributed by MLS GRID. All Rights Reserved.
Bought with Suzanne Myers • Coldwell Banker Residential

GET MORE INFORMATION





