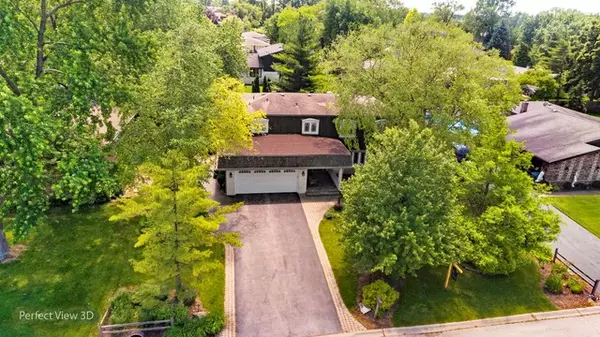$369,000
$359,900
2.5%For more information regarding the value of a property, please contact us for a free consultation.
6205 W 124th PL Palos Heights, IL 60463
4 Beds
2.5 Baths
2,977 SqFt
Key Details
Sold Price $369,000
Property Type Single Family Home
Sub Type Detached Single
Listing Status Sold
Purchase Type For Sale
Square Footage 2,977 sqft
Price per Sqft $123
Subdivision College Highlands
MLS Listing ID 10535221
Sold Date 12/03/19
Bedrooms 4
Full Baths 2
Half Baths 1
Year Built 1972
Annual Tax Amount $11,139
Tax Year 2018
Lot Size 0.266 Acres
Lot Dimensions 89 X 130
Property Description
Beautifully Updated 4 Bedroom, 2.5 Bath Home with Open Floor Plan. The Home Features Maple Wood Floors throughout the Welcoming Living Room, Large Dining Room and the Eat-in Kitchen with Custom Hickory Wood Cabinets, Stainless Steel Appliances, Spacious Counters and Stone Backsplash. The Family Room has a Unique Gas Burning Stove on a Raised Bluestone Hearth and Pine Wood Floors. The Upper Level Feature a Full Hallway Bath with Double Sinks, 4 Large Bedrooms with Hardwood Floors including the Master Bedroom Suite with Walk-in Closet and Private Bath with Cherry Cabinets, Granite Countertop, Whirlpool Tub and Large Seated Shower. The Finished Basement Features a Large Entertainment Room and Office/5th Bedroom. The Fenced in Yard has a Wood Deck, Brick Pavers with Fire Pit, Mature Tree's and Storage Shed. Other Features include 1st Floor Laundry Room with Laundry Chute, 1st Floor Half Bath and Attached 2 Car Garage. Minutes to Metra, I-294/I-57, Library, Restaurants and Shopping.
Location
State IL
County Cook
Area Palos Heights
Rooms
Basement Full
Interior
Interior Features Hardwood Floors, First Floor Laundry, Walk-In Closet(s)
Heating Natural Gas
Cooling Central Air
Equipment Humidifier, CO Detectors, Ceiling Fan(s), Fan-Whole House, Sump Pump
Fireplace N
Appliance Microwave, Dishwasher, Refrigerator, Washer, Dryer, Disposal, Stainless Steel Appliance(s), Cooktop, Built-In Oven
Exterior
Exterior Feature Deck, Porch, Brick Paver Patio, Storms/Screens, Outdoor Grill, Fire Pit
Parking Features Attached
Garage Spaces 2.0
Community Features Street Lights, Street Paved
Roof Type Asphalt
Building
Sewer Public Sewer
Water Lake Michigan
New Construction false
Schools
Elementary Schools Chippewa Elementary School
Middle Schools Independence Junior High School
High Schools A B Shepard High School (Campus
School District 128 , 128, 218
Others
HOA Fee Include None
Ownership Fee Simple
Special Listing Condition None
Read Less
Want to know what your home might be worth? Contact us for a FREE valuation!

Our team is ready to help you sell your home for the highest possible price ASAP

© 2024 Listings courtesy of MRED as distributed by MLS GRID. All Rights Reserved.
Bought with Terri Campbell • Century 21 Affiliated

GET MORE INFORMATION





