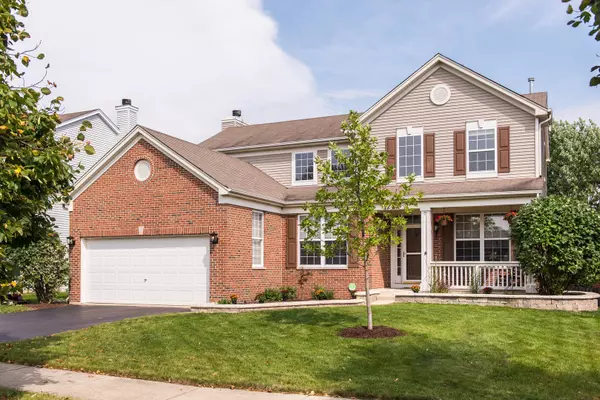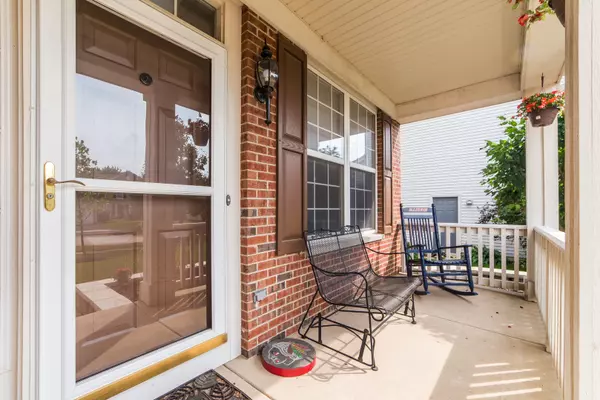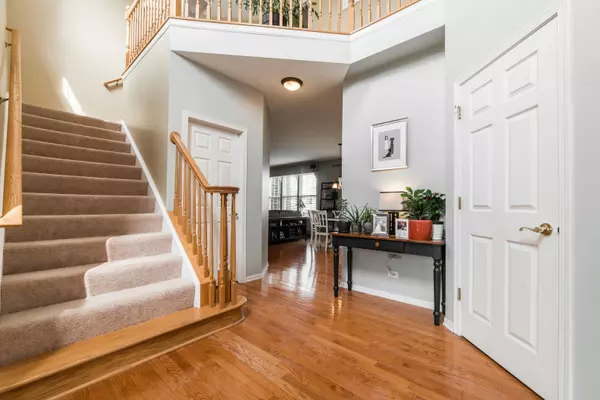$266,000
$269,900
1.4%For more information regarding the value of a property, please contact us for a free consultation.
2464 DEER POINT DR Montgomery, IL 60538
4 Beds
2.5 Baths
2,500 SqFt
Key Details
Sold Price $266,000
Property Type Single Family Home
Sub Type Detached Single
Listing Status Sold
Purchase Type For Sale
Square Footage 2,500 sqft
Price per Sqft $106
Subdivision Blackberry Crossing
MLS Listing ID 10516679
Sold Date 10/30/19
Style Colonial
Bedrooms 4
Full Baths 2
Half Baths 1
Year Built 2003
Annual Tax Amount $8,087
Tax Year 2018
Lot Size 8,681 Sqft
Lot Dimensions 62 X 140 X 64 X 140
Property Description
GORGEOUS TWO STORY HOME WITH FULL ENGLISH BASEMENT! OSWEGO SCHOOLS! DRAMATIC 2-STORY ENTRY WITH 18 FOOT CEILING - WINDING OAK STAIRCASE TO 2ND FLOOR SMALL LOFT / HALLWAY, 1ST FLR OFFICE/STUDY, GLEAMING HARDWOOD FLOORS IN ENTRY - KIT - FAMILY ROOM, 9 FOOT CEILINGS ON 1ST FLR, FUNCTIONAL KIT W/ CENTER ISLAND (4' X 3') - GRANITE CNTRTPS - HIGH QUALITY SS APPLIANCES - PELLA SGD TO DECK - GLASS BACK SPLASH - CAN LGHTS, 1ST FLR LAUNDRY W/ROOM FOR UTILITY SINK (W/D DO NOT STAY), OPEN 17'X15' FAMILY ROOM W/PRE-WIRED SURROUND SOUND- FRPL W/ WOOD DECORATIVE MANTLE - WALL MOUNTED TV, MASTER BDRM HAS VAULTED CEILINGS - UPPER DECOR SHELF - W/I CLOSET WITH 2ND SEP 5FT CLOSET-LUXURY BATH W/SEP SHOWER AND WHIRLPOOL TUB, FULL FIN ENGLISH BSMT W/CAN LGHTS-LAMINATE FLOOR-REC RM W/CARPET-EXPOSED PAINTED BLACK CEILING, HUGE STORAGE/UTILITY RM, 200 AMP CIRCUIT BREAKER PANEL, ECOBEE4 SMART THERMOSTAT-CAT5 WIRING W/INTERNET THRU-OUT, UNILOCK FRONT RETAINING WALL-NEW EXT LGHTG, FENCED YARD, AND NICELY LNDSPD!
Location
State IL
County Kendall
Area Montgomery
Rooms
Basement Full, English
Interior
Interior Features Vaulted/Cathedral Ceilings, Hardwood Floors, Wood Laminate Floors, First Floor Laundry
Heating Natural Gas, Forced Air
Cooling Central Air
Fireplaces Number 1
Fireplaces Type Wood Burning, Gas Starter
Fireplace Y
Appliance Range, Microwave, Dishwasher, Refrigerator, High End Refrigerator, Disposal
Exterior
Exterior Feature Deck, Patio, Storms/Screens
Parking Features Attached
Garage Spaces 2.0
Community Features Sidewalks, Street Lights, Street Paved
Roof Type Asphalt
Building
Lot Description Fenced Yard, Landscaped
Sewer Public Sewer, Sewer-Storm
Water Public
New Construction false
Schools
Elementary Schools Lakewood Creek Elementary School
Middle Schools Traughber Junior High School
High Schools Oswego High School
School District 308 , 308, 308
Others
HOA Fee Include None
Ownership Fee Simple
Special Listing Condition None
Read Less
Want to know what your home might be worth? Contact us for a FREE valuation!

Our team is ready to help you sell your home for the highest possible price ASAP

© 2024 Listings courtesy of MRED as distributed by MLS GRID. All Rights Reserved.
Bought with Meredith DeLeo • Keller Williams Infinity

GET MORE INFORMATION





