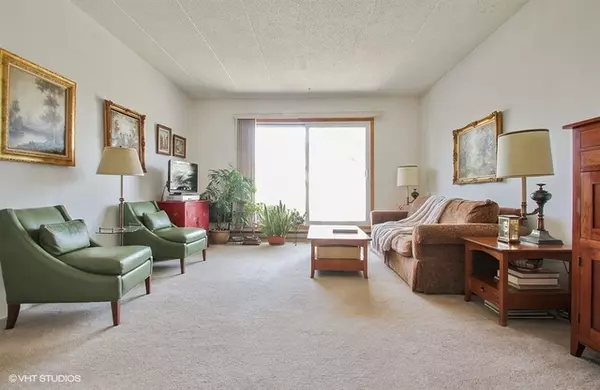$105,000
$107,900
2.7%For more information regarding the value of a property, please contact us for a free consultation.
9737 N Fox Glen DR #1N Niles, IL 60714
1 Bed
1 Bath
874 SqFt
Key Details
Sold Price $105,000
Property Type Condo
Sub Type Condo,Mid Rise (4-6 Stories)
Listing Status Sold
Purchase Type For Sale
Square Footage 874 sqft
Price per Sqft $120
Subdivision Terrace Square
MLS Listing ID 10048541
Sold Date 03/27/19
Bedrooms 1
Full Baths 1
HOA Fees $293/mo
Rental Info No
Year Built 1983
Annual Tax Amount $964
Tax Year 2017
Lot Dimensions COMMON GROUNDS
Property Description
Welcome to this immaculate one bedroom condo with a wonderful enclosed terrace for barbecuing and entertaining. The entrance foyer has access to the bath and kitchen and has a large guest closet. The large kitchen features dark wood cabinets, a beautiful glass tile backsplash, granite counters stainless sinks and plenty of space for a table. The roomy dining room is cooled by a ceiling fan with a light and is opened to the large living room with access to the terrace through a patio door which has been replaced. The spacious bedroom has a full wall of closets with mirrored doors and an extra corner closet for lots of storage. The curtains and valance in the bedroom are excluded. The bathroom has been updated with a newer vanity, medicine cabinet, toilet and a reglazed tub. Entire unit feels very open because of the 9 foot ceilings and the tasteful neutral colors for the walls, carpet and ceramic tiles. Laundry and extra storage on each floor.
Location
State IL
County Cook
Area Niles
Rooms
Basement None
Interior
Interior Features Storage, Flexicore
Heating Electric, Baseboard
Cooling Window/Wall Units - 2
Fireplace N
Appliance Range, Dishwasher, Refrigerator, Disposal
Exterior
Exterior Feature Patio, In Ground Pool, Storms/Screens, End Unit, Master Antenna, Cable Access
Amenities Available Coin Laundry, Elevator(s), Exercise Room, Storage, On Site Manager/Engineer, Party Room, Sundeck, Pool, Receiving Room, Security Door Lock(s), Service Elevator(s)
Roof Type Rubber
Building
Lot Description Common Grounds, Landscaped
Story 6
Sewer Public Sewer, Sewer-Storm
Water Lake Michigan, Private
New Construction false
Schools
Elementary Schools Apollo Elementary School
Middle Schools Gemini Junior High School
High Schools Maine East High School
School District 63 , 63, 207
Others
HOA Fee Include Water,Parking,Insurance,Clubhouse,Exercise Facilities,Pool,Exterior Maintenance,Lawn Care,Scavenger,Snow Removal
Ownership Condo
Special Listing Condition Association Rental - Restrictions Apply
Pets Allowed Cats OK, Dogs OK
Read Less
Want to know what your home might be worth? Contact us for a FREE valuation!

Our team is ready to help you sell your home for the highest possible price ASAP

© 2024 Listings courtesy of MRED as distributed by MLS GRID. All Rights Reserved.
Bought with Medesan Realty

GET MORE INFORMATION





