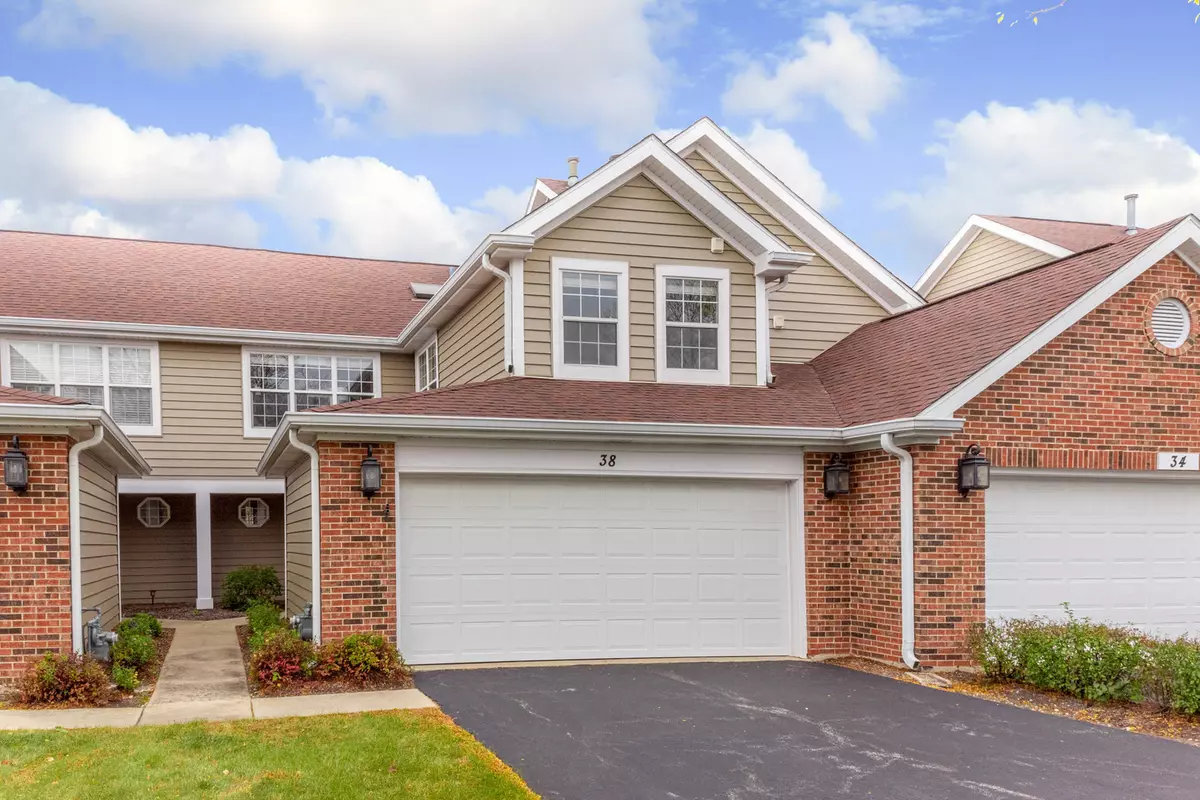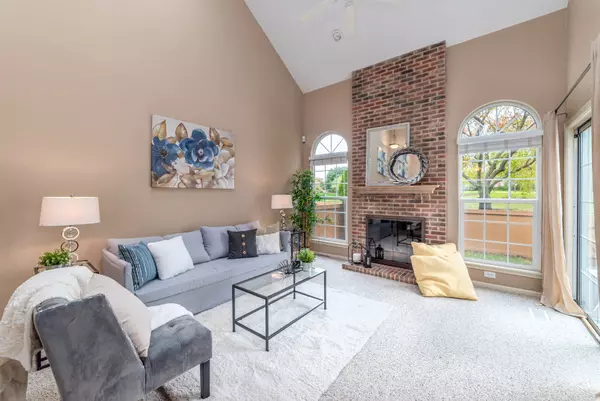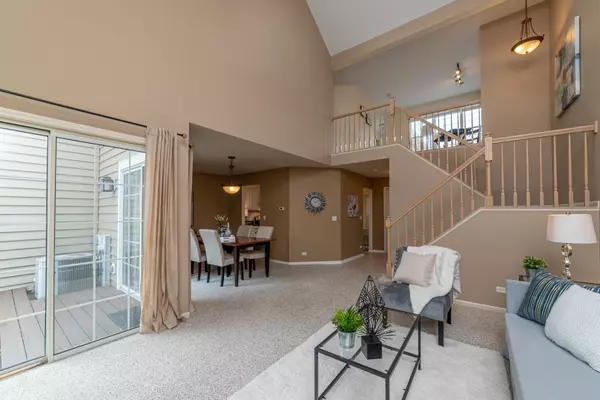$285,000
$299,999
5.0%For more information regarding the value of a property, please contact us for a free consultation.
38 WHITMAN DR Schaumburg, IL 60173
2 Beds
2.5 Baths
1,391 SqFt
Key Details
Sold Price $285,000
Property Type Townhouse
Sub Type Townhouse-2 Story
Listing Status Sold
Purchase Type For Sale
Square Footage 1,391 sqft
Price per Sqft $204
Subdivision Autumn Ridge
MLS Listing ID 10550504
Sold Date 11/15/19
Bedrooms 2
Full Baths 2
Half Baths 1
HOA Fees $271/mo
Rental Info Yes
Year Built 1989
Annual Tax Amount $5,502
Tax Year 2018
Lot Dimensions 2919
Property Description
Prime location and best view overlooking the pond in the Autumn Ridge subdivision. Step into this beautiful townhome with a spacious two-story living room with lots of natural light, vaulted ceilings, fireplace, skylights and recessed lighting, updated kitchen with ss appliances, Merillat cabinets and separate eating area, separate dining room with sliding door to backyard. The open staircase leads to the second story loft space perfect for an office or additional living area, large master bedroom w/ vaulted ceilings and private ensuite with soaking tub, walk-in closet and skylights, plus second bedroom and second full bath. Bali blinds throughout the home. You'll love the new composite deck and fenced yard overlooking the fountains and pond. Perfect space for entertaining and relaxing with your family. NEW UPDATES include: Siding, composite deck, furnace w/ central humidifier, and ceiling fans. Great community near tennis courts, soccer fields, and Busse Woods. You can't beat this location near Woodfield Mall, shops and restaurants, and convenient to interstates and O'Hare.
Location
State IL
County Cook
Area Schaumburg
Rooms
Basement None
Interior
Interior Features Vaulted/Cathedral Ceilings, Skylight(s), First Floor Laundry, Storage, Walk-In Closet(s)
Heating Natural Gas
Cooling Central Air
Fireplaces Number 1
Fireplaces Type Attached Fireplace Doors/Screen, Gas Log
Equipment CO Detectors
Fireplace Y
Appliance Range, Dishwasher, High End Refrigerator, Washer, Dryer, Disposal, Stainless Steel Appliance(s)
Exterior
Exterior Feature Deck
Parking Features Attached
Garage Spaces 2.5
Roof Type Asphalt
Building
Lot Description Common Grounds, Fenced Yard, Wetlands adjacent, Landscaped, Pond(s), Water View, Mature Trees
Story 2
Sewer Public Sewer
Water Lake Michigan
New Construction false
Schools
Elementary Schools Adolph Link Elementary School
Middle Schools Margaret Mead Junior High School
High Schools J B Conant High School
School District 54 , 54, 211
Others
HOA Fee Include Exterior Maintenance,Lawn Care,Snow Removal,Lake Rights
Ownership Fee Simple w/ HO Assn.
Special Listing Condition None
Pets Allowed Cats OK, Dogs OK
Read Less
Want to know what your home might be worth? Contact us for a FREE valuation!

Our team is ready to help you sell your home for the highest possible price ASAP

© 2024 Listings courtesy of MRED as distributed by MLS GRID. All Rights Reserved.
Bought with Pradip Patel • Ashiana Realty

GET MORE INFORMATION





