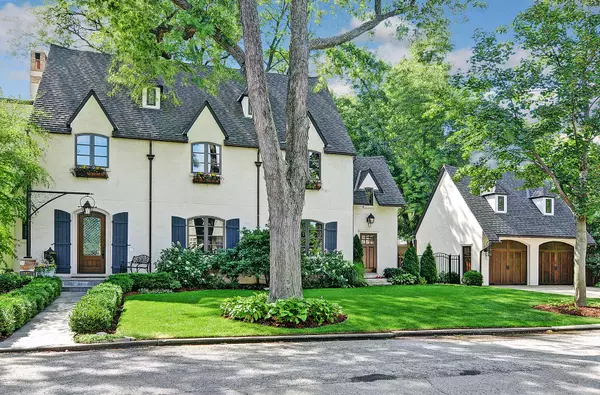$935,000
$999,000
6.4%For more information regarding the value of a property, please contact us for a free consultation.
542 RAVINE RD Hinsdale, IL 60521
5 Beds
4.5 Baths
4,500 SqFt
Key Details
Sold Price $935,000
Property Type Single Family Home
Sub Type Detached Single
Listing Status Sold
Purchase Type For Sale
Square Footage 4,500 sqft
Price per Sqft $207
MLS Listing ID 09973185
Sold Date 03/27/19
Bedrooms 5
Full Baths 4
Half Baths 1
Year Built 2007
Annual Tax Amount $21,405
Tax Year 2017
Lot Dimensions 51X131
Property Description
La Joie de vivre dans cette belle maison! Welcoming blue stone walkway, window boxes, copper gutters and gas lantern invite you into this beautiful French stucco country home with exquisite custom details throughout. The level of craftsmanship and attention to detail are apparent on all 4 floors. The kitchen features high end Cabaret Alder cabinetry, furniture style island, limestone countertops, 2 Fisher Paykel dishwashers, Wolf stove/oven and additional top of the line appliances. Kid friendly mudroom with additional storage and fridge. Master bedroom features double door entry, vaulted and beamed ceiling and a magnificent bath. Basement is equipped with a media room, custom wine cellar as well as a bedroom with a full bath; perfect for an in-law arrangement. Lovely outdoor setting boasts a fenced yard with blue stone patio and gas line for grill for convenient entertaining. Not buildable at current price. 4 block walk to train.Please check agent remarks for lowered tax information
Location
State IL
County Cook
Area Hinsdale
Rooms
Basement Full
Interior
Interior Features Hardwood Floors, Heated Floors, In-Law Arrangement, Second Floor Laundry
Heating Natural Gas, Forced Air, Radiant, Sep Heating Systems - 2+, Zoned
Cooling Zoned
Fireplaces Number 3
Fireplaces Type Gas Starter
Equipment Humidifier, Central Vacuum, Security System, Intercom, CO Detectors, Ceiling Fan(s), Sump Pump, Sprinkler-Lawn, Air Purifier, Backup Sump Pump;
Fireplace Y
Appliance Range, Microwave, Dishwasher, Refrigerator, Disposal, Stainless Steel Appliance(s)
Exterior
Exterior Feature Patio, Dog Run
Parking Features Detached
Garage Spaces 2.0
Roof Type Asphalt
Building
Lot Description Corner Lot, Landscaped
Sewer Public Sewer
Water Lake Michigan
New Construction false
Schools
Elementary Schools The Lane Elementary School
Middle Schools Hinsdale Middle School
High Schools Hinsdale Central High School
School District 181 , 181, 86
Others
HOA Fee Include None
Ownership Fee Simple
Special Listing Condition None
Read Less
Want to know what your home might be worth? Contact us for a FREE valuation!

Our team is ready to help you sell your home for the highest possible price ASAP

© 2024 Listings courtesy of MRED as distributed by MLS GRID. All Rights Reserved.
Bought with Re/Max Signature Homes

GET MORE INFORMATION





