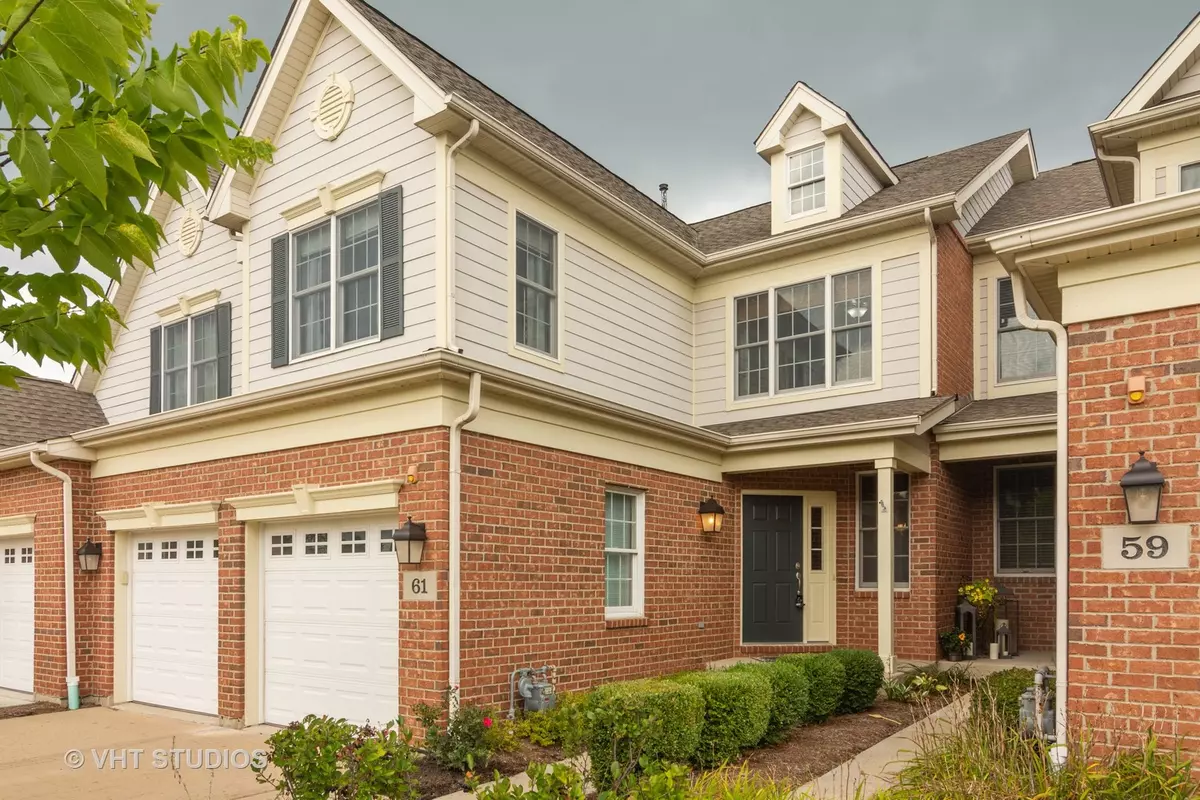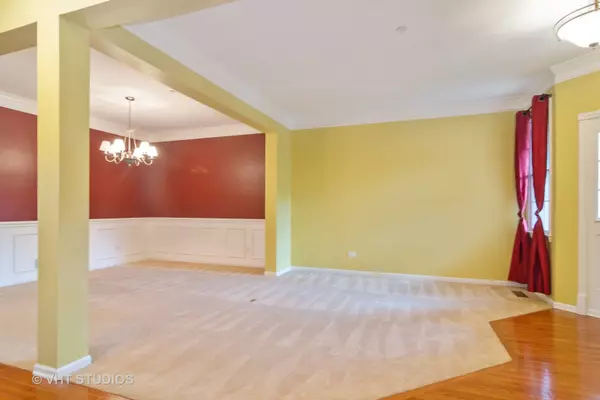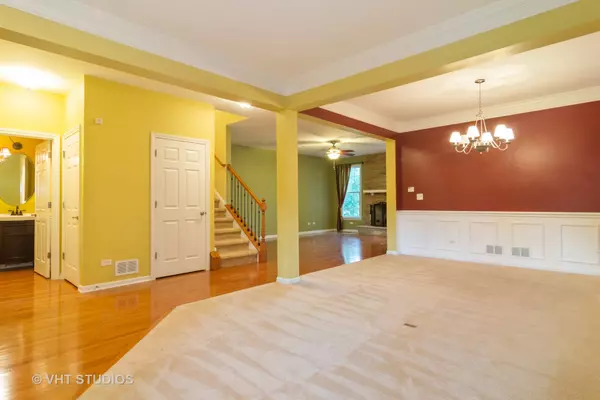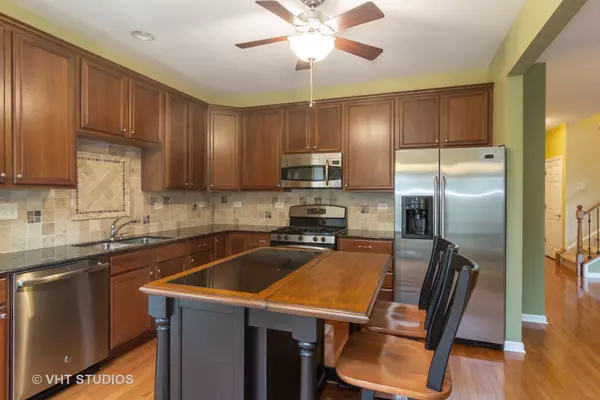$250,000
$259,900
3.8%For more information regarding the value of a property, please contact us for a free consultation.
61 Harborside WAY Hawthorn Woods, IL 60047
3 Beds
2.5 Baths
2,292 SqFt
Key Details
Sold Price $250,000
Property Type Townhouse
Sub Type Townhouse-2 Story
Listing Status Sold
Purchase Type For Sale
Square Footage 2,292 sqft
Price per Sqft $109
Subdivision Hawthorn Woods Country Club
MLS Listing ID 10555026
Sold Date 11/26/19
Bedrooms 3
Full Baths 2
Half Baths 1
HOA Fees $665/mo
Rental Info No
Year Built 2006
Annual Tax Amount $8,417
Tax Year 2018
Lot Dimensions 2292
Property Description
BEST DEAL EVER in HWCC townhomes! Maintenance-free living!Expansive & desirable open floor plan w/formal living & dining rms, vaulted ceilings, skylights, gleaming hardwood floors, bright white trim & doors, and a beautiful paint palette. An inviting family rm w/custom stone fplc flows into a well-equipped kitchen w/SS appliances, granite counters, stone backsplash & eating area w/window wall & skylight opening to private deck - great for entertaining! A relaxing master suite w/sitting area, spa-like bath w/dual sink vanity, soaking tub & separate shower + walk-in closet. 2 more bedrooms, hall bath w/dual sink vanity, great storage & laundry on the 2nd floor. An unfinished basement adds even more storage or potential living space. Relax on the deck & enjoy the views without the work - lawn care & snow removal included. Enjoy pool, clubhouse, activities, golf!
Location
State IL
County Lake
Area Hawthorn Woods / Lake Zurich / Kildeer / Long Grove
Rooms
Basement Full
Interior
Interior Features Vaulted/Cathedral Ceilings, Skylight(s), Hardwood Floors, Second Floor Laundry, Laundry Hook-Up in Unit
Heating Natural Gas, Forced Air
Cooling Central Air
Fireplaces Number 1
Fireplaces Type Gas Log, Gas Starter
Equipment Humidifier, Security System, CO Detectors, Ceiling Fan(s), Sump Pump
Fireplace Y
Appliance Range, Microwave, Dishwasher, Refrigerator, Disposal, Stainless Steel Appliance(s)
Exterior
Exterior Feature Deck, Storms/Screens
Parking Features Attached
Garage Spaces 2.0
Roof Type Asphalt
Building
Lot Description Cul-De-Sac, Landscaped
Story 2
Sewer Public Sewer
Water Public
New Construction false
Schools
Elementary Schools Fremont Elementary School
Middle Schools Fremont Middle School
High Schools Mundelein Cons High School
School District 79 , 79, 120
Others
HOA Fee Include Insurance,Security,Clubhouse,Exercise Facilities,Pool,Exterior Maintenance,Lawn Care,Scavenger,Snow Removal
Ownership Fee Simple w/ HO Assn.
Special Listing Condition None
Pets Allowed Cats OK, Dogs OK
Read Less
Want to know what your home might be worth? Contact us for a FREE valuation!

Our team is ready to help you sell your home for the highest possible price ASAP

© 2024 Listings courtesy of MRED as distributed by MLS GRID. All Rights Reserved.
Bought with Helen Oliveri • Helen Oliveri Real Estate

GET MORE INFORMATION





