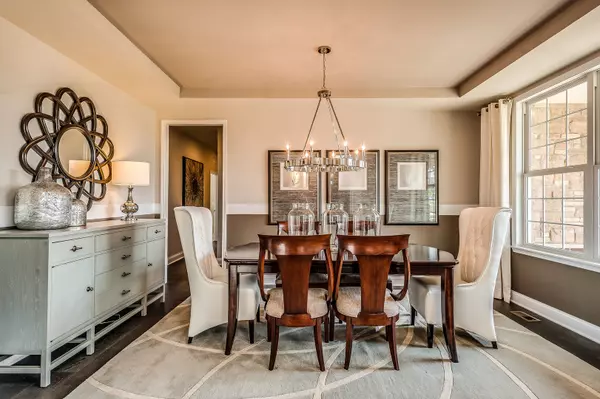$583,128
$599,824
2.8%For more information regarding the value of a property, please contact us for a free consultation.
2 BRADBURY LN Hawthorn Woods, IL 60047
4 Beds
2.5 Baths
3,277 SqFt
Key Details
Sold Price $583,128
Property Type Single Family Home
Sub Type Detached Single
Listing Status Sold
Purchase Type For Sale
Square Footage 3,277 sqft
Price per Sqft $177
Subdivision Hawthorn Hills
MLS Listing ID 10558224
Sold Date 05/21/20
Bedrooms 4
Full Baths 2
Half Baths 1
HOA Fees $65/mo
Year Built 2019
Tax Year 2018
Lot Size 0.254 Acres
Lot Dimensions 130X85X130X85
Property Description
Model home for sale in the Hawthorn Hills community with a summer closing! This stunning home features an innovative open floorplan with a two-story gathering room and abundance of natural lighting. It includes a beautiful gourmet kitchen with stainless steel appliances, maple cabinets, and granite kitchen countertops! Great home for entertaining guest with a large kitchen island and Butler's Pantry! The deluxe Master Suite is a quiet haven to relax in after a day of shopping or golfing with its spa-like bath. Three other bedrooms and a large bath complete the second floor. This model home will include all artwork, rugs, and window treatments! Located right next the neighborhood park and will go quickly!
Location
State IL
County Lake
Area Hawthorn Woods / Lake Zurich / Kildeer / Long Grove
Rooms
Basement Full, Walkout
Interior
Interior Features First Floor Laundry
Heating Natural Gas, Forced Air
Cooling Central Air
Fireplaces Number 1
Equipment Humidifier, TV-Cable, CO Detectors, Sump Pump, Backup Sump Pump;
Fireplace Y
Appliance Range, Microwave, Dishwasher, Disposal
Exterior
Exterior Feature Storms/Screens
Parking Features Attached
Garage Spaces 3.0
Community Features Park, Lake, Curbs, Sidewalks, Street Paved
Roof Type Asphalt
Building
Sewer Public Sewer
Water Private Well
New Construction true
Schools
Elementary Schools Fremont Elementary School
Middle Schools Fremont Middle School
High Schools Adlai E Stevenson High School
School District 79 , 79, 125
Others
HOA Fee Include Other
Ownership Fee Simple w/ HO Assn.
Special Listing Condition Home Warranty
Read Less
Want to know what your home might be worth? Contact us for a FREE valuation!

Our team is ready to help you sell your home for the highest possible price ASAP

© 2024 Listings courtesy of MRED as distributed by MLS GRID. All Rights Reserved.
Bought with Exclusive Agency • NON MEMBER

GET MORE INFORMATION





