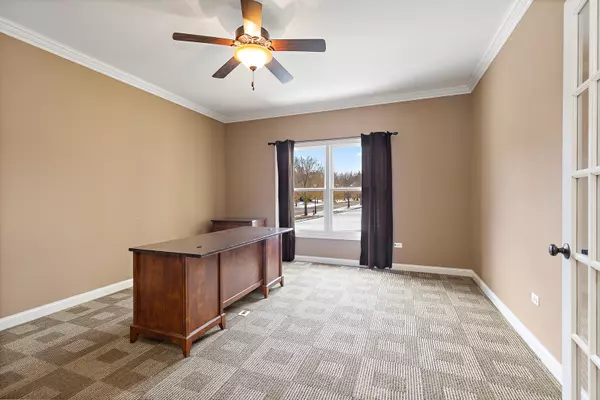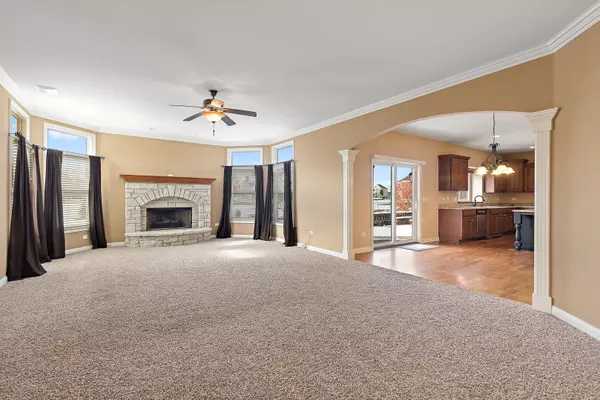$472,500
$495,000
4.5%For more information regarding the value of a property, please contact us for a free consultation.
3583 Harmony CIR Elgin, IL 60124
4 Beds
3.5 Baths
4,242 SqFt
Key Details
Sold Price $472,500
Property Type Single Family Home
Sub Type Detached Single
Listing Status Sold
Purchase Type For Sale
Square Footage 4,242 sqft
Price per Sqft $111
Subdivision Highland Woods
MLS Listing ID 10560513
Sold Date 04/08/20
Bedrooms 4
Full Baths 3
Half Baths 1
HOA Fees $53/qua
Year Built 2008
Annual Tax Amount $16,902
Tax Year 2018
Lot Size 0.422 Acres
Lot Dimensions 77X156X146X168
Property Description
HUGE Price Improvement!! Exquisite custom home on a large corner lot! Located in the much sought after Highland Woods Community featuring owners clubhouse, pool, parks and on-site D301 elementary school. 4200 sf 4 bd/3.1 baths, first-floor office, big theater room & 3 car side load garage. Chefs dream kitchen all ss appliances, double oven, stunning granite & custom cabinets. Stunning switchback iron railing staircase. Bedroom #2 w/private bath, Jack-Jill bath between bedroom 3&4. Masters retreat features a luxurious master bathroom with whirlpool tub, multi-jet shower, dual vanity. A custom brick patio adds dramatic flair to the beauty of the oversized backyard w/built-in gas fireplace, outdoor kitchen & 6 man spa. Tray ceilings, white paneling, surround sound, gorgeous red oak hardwood floors. Easy access to Metra, Randall Road, I90 & shopping. Freshly painted inside & out! Move-in ready!
Location
State IL
County Kane
Area Elgin
Rooms
Basement Full
Interior
Interior Features Vaulted/Cathedral Ceilings, Skylight(s), Hardwood Floors, Second Floor Laundry, Walk-In Closet(s)
Heating Natural Gas, Forced Air
Cooling Central Air, Zoned
Fireplaces Number 1
Fireplaces Type Wood Burning, Gas Starter
Equipment Humidifier, Security System, CO Detectors, Ceiling Fan(s), Sump Pump
Fireplace Y
Appliance Double Oven, Microwave, Dishwasher, Refrigerator, Washer, Dryer, Disposal, Stainless Steel Appliance(s)
Exterior
Exterior Feature Patio, Hot Tub, Brick Paver Patio, Storms/Screens, Outdoor Grill, Fire Pit
Parking Features Attached
Garage Spaces 3.0
Community Features Clubhouse, Park, Pool, Lake, Street Lights, Street Paved
Roof Type Asphalt
Building
Lot Description Corner Lot, Landscaped
Sewer Public Sewer
Water Public
New Construction false
Schools
Elementary Schools Country Trails Elementary School
Middle Schools Prairie Knolls Middle School
High Schools Central High School
School District 301 , 301, 301
Others
HOA Fee Include Insurance,Clubhouse,Exercise Facilities,Pool
Ownership Fee Simple w/ HO Assn.
Special Listing Condition Home Warranty
Read Less
Want to know what your home might be worth? Contact us for a FREE valuation!

Our team is ready to help you sell your home for the highest possible price ASAP

© 2024 Listings courtesy of MRED as distributed by MLS GRID. All Rights Reserved.
Bought with Christine Kohlhagen • Keller Williams Inspire - Geneva

GET MORE INFORMATION





