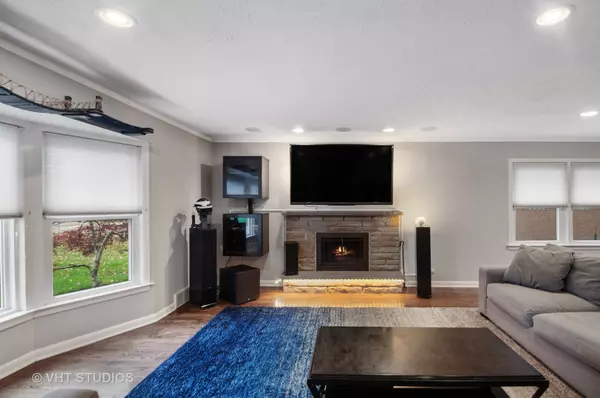$460,000
$469,900
2.1%For more information regarding the value of a property, please contact us for a free consultation.
2154 Parkside DR Park Ridge, IL 60068
3 Beds
2.5 Baths
1,935 SqFt
Key Details
Sold Price $460,000
Property Type Single Family Home
Sub Type Detached Single
Listing Status Sold
Purchase Type For Sale
Square Footage 1,935 sqft
Price per Sqft $237
Subdivision Ballard Gardens
MLS Listing ID 10563097
Sold Date 02/11/20
Style Ranch
Bedrooms 3
Full Baths 2
Half Baths 1
Year Built 1958
Annual Tax Amount $6,431
Tax Year 2018
Lot Size 0.263 Acres
Lot Dimensions 156 X 73
Property Description
WONDERFUL UPDATED/REMODELED 3BR RANCH FOR THE WAY WE LIVE TODAY! FANTASTIC OPEN FLOOR PLAN. GORGEOUS HARDWOOD FLOORS. BEAUTIFUL NEWER EAT IN KIT W/GRANITE COUNTERS, SS APPL, SOFT GREY CABINETRY, DRY BAR, ACCENT WALL OF RECLAIMED WOOD SHIPPING VESSELS! ONE OF A KIND! PORCELAIN, SUBWAY TILES. SPACIOUS FR/DR OPENS TO KITCHEN. WOOD BURNING FIREPLACE. MASTER SUITE BOASTS 5X5 SHOWER W/RAIN HEAD, HEATED TOWEL WARMER, MARBLE, QUARTZ & WALK-IN CLOSET. REMODELED FULL HALL BATH. CEILING FANS, LINEN CLOSET. DARLING UPDATED HALF BTH! 1834 SQ FT BASEMENT IS PARTIALLY FINISHED W/OFFICE FEATURING FRENCH DOORS & RECESSED LIGHTS; GREAT POTENTIAL FOR SUPER REC/MEDIA RM AND MORE! PER PREVIOUS OWNER: FURNACE, AC, ROOF APPROX 10 YRS, 75 GAL HT WTR HTR- 3 YR. 2 SUMP PUMPS. STORAGE RM. YARD W/BRICK PAVER PATIO, FIRE PIT AND FOUNTAIN. FRONT PAVER AREA. NEW WINDOWS (2015) MOVE RIGHT IN!
Location
State IL
County Cook
Area Park Ridge
Rooms
Basement Full
Interior
Interior Features Bar-Dry, Hardwood Floors, First Floor Bedroom, First Floor Full Bath
Heating Natural Gas, Forced Air
Cooling Central Air
Fireplaces Number 1
Fireplaces Type Wood Burning, Attached Fireplace Doors/Screen
Equipment Humidifier, TV-Cable, Ceiling Fan(s), Fan-Whole House, Sump Pump
Fireplace Y
Appliance Double Oven, Range, Microwave, Dishwasher, Refrigerator, Disposal, Stainless Steel Appliance(s), Wine Refrigerator
Exterior
Exterior Feature Patio, Brick Paver Patio
Parking Features Attached
Garage Spaces 2.0
Community Features Curbs, Street Lights, Street Paved
Roof Type Asphalt
Building
Lot Description Fenced Yard, Landscaped
Sewer Public Sewer
Water Lake Michigan
New Construction false
Schools
Elementary Schools Mark Twain Elementary School
Middle Schools Gemini Junior High School
High Schools Maine East High School
School District 63 , 63, 207
Others
HOA Fee Include None
Ownership Fee Simple
Special Listing Condition None
Read Less
Want to know what your home might be worth? Contact us for a FREE valuation!

Our team is ready to help you sell your home for the highest possible price ASAP

© 2024 Listings courtesy of MRED as distributed by MLS GRID. All Rights Reserved.
Bought with Jolanta Kazimierski • Hometown Real Estate

GET MORE INFORMATION





