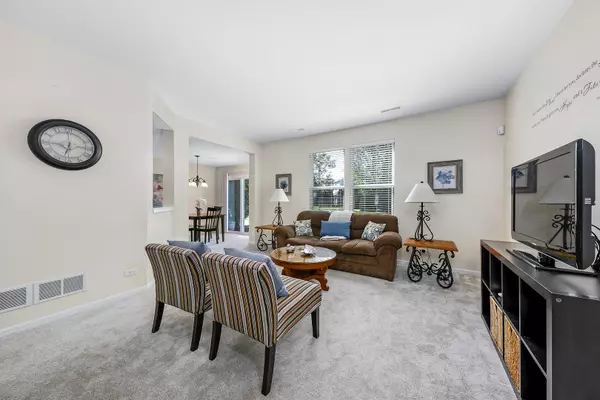$194,000
$196,900
1.5%For more information regarding the value of a property, please contact us for a free consultation.
505 VALENTINE WAY #505 Oswego, IL 60543
2 Beds
2.5 Baths
1,520 SqFt
Key Details
Sold Price $194,000
Property Type Condo
Sub Type Condo
Listing Status Sold
Purchase Type For Sale
Square Footage 1,520 sqft
Price per Sqft $127
Subdivision Prescott Mill
MLS Listing ID 10544727
Sold Date 02/18/20
Bedrooms 2
Full Baths 2
Half Baths 1
HOA Fees $180/mo
Year Built 2006
Annual Tax Amount $5,645
Tax Year 2018
Lot Dimensions COMMON
Property Description
LOVELY TOWNHOME - MOVE IN READY!!! OPEN CONCEPT FLOOR PLAN. TWO BEDROOM WITH LOFT AND TWO AND A HALF BATHROOM. TWO CAR GARAGE. KITCHEN WITH 42 INCH CABINETS, HARDWOOD FLOORS, PENINSULA COUNTERTOP, PANTRY CLOSET AND ALL APPLIANCES INCLUDED. EATING AREA HAS SLIDING GLASS DOOR LEADING TO PRIVATE CONCRETE PATIO AND OUTDOOR GREENSPACE. LARGE MASTER BEDROOM WITH PRIVATE MASTER BATH INCLUDES DOUBLE SINKS, GLASS SHOWER, LINEN CLOSET AND WALK-IN CLOSET. CEILING FANS. NEW CARPETING IN 2018. HOT WATER HEATER 2012. FINISHED GARAGE WITH ROOM FOR STORAGE. PRESCOTT MILL HAS LARGE POND AND PLAYGROUND/PARK AREA - WONDERFUL FOR WALKING!!! EASY ACCESS TO RT 30 WITH SHOPPING AND DINING ON RT'S 34 & 59 CLOSE BY. HIGHLY RATED DISTRICT 308 SCHOOLS.
Location
State IL
County Kendall
Area Oswego
Rooms
Basement None
Interior
Interior Features Hardwood Floors, Second Floor Laundry, Laundry Hook-Up in Unit, Storage
Heating Natural Gas, Forced Air
Cooling Central Air
Equipment TV-Dish, CO Detectors, Ceiling Fan(s)
Fireplace N
Appliance Range, Microwave, Dishwasher, Refrigerator, Washer, Dryer, Disposal
Exterior
Exterior Feature Patio, Storms/Screens
Parking Features Attached
Garage Spaces 2.0
Amenities Available Park
Roof Type Asphalt
Building
Lot Description Common Grounds
Story 2
Sewer Public Sewer
Water Public
New Construction false
Schools
Elementary Schools Southbury Elementary School
Middle Schools Murphy Junior High School
High Schools Oswego East High School
School District 308 , 308, 308
Others
HOA Fee Include Insurance,Exterior Maintenance,Lawn Care,Snow Removal
Ownership Condo
Special Listing Condition None
Pets Allowed Cats OK, Dogs OK
Read Less
Want to know what your home might be worth? Contact us for a FREE valuation!

Our team is ready to help you sell your home for the highest possible price ASAP

© 2024 Listings courtesy of MRED as distributed by MLS GRID. All Rights Reserved.
Bought with Andrew Nordstrom • RE/MAX Ultimate Professionals

GET MORE INFORMATION





