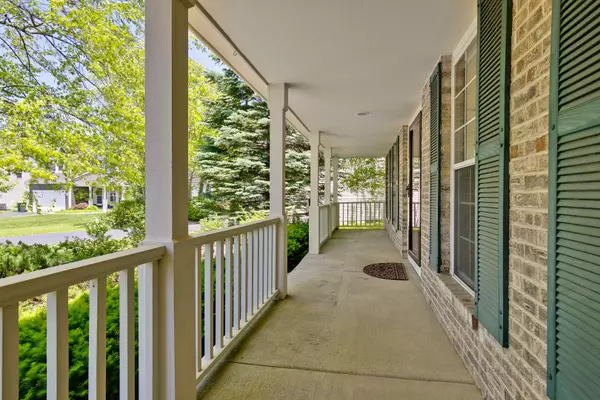$300,000
$309,000
2.9%For more information regarding the value of a property, please contact us for a free consultation.
395 Regent CT Lindenhurst, IL 60046
4 Beds
3.5 Baths
2,792 SqFt
Key Details
Sold Price $300,000
Property Type Single Family Home
Sub Type Detached Single
Listing Status Sold
Purchase Type For Sale
Square Footage 2,792 sqft
Price per Sqft $107
Subdivision Forest Trail
MLS Listing ID 10538840
Sold Date 11/12/19
Style Contemporary
Bedrooms 4
Full Baths 3
Half Baths 1
HOA Fees $33/ann
Year Built 1999
Annual Tax Amount $13,606
Tax Year 2018
Lot Size 0.320 Acres
Lot Dimensions 42X189X180X130
Property Description
This home has it all! Upgrades are evident throughout as your tour this home. Breathtaking and peaceful wooded lot. Cul-de sac location. Don't miss the gorgeous landscaping as you walk up to the oversized front porch, perfect for kicking back and relaxing. 2-story hardwood foyer with coat closet. 9' ceilings! Freshly painted 1st floor. Spacious living room enjoys ceiling fan and French door entry into the stunning 2-story sunlit family room. Appreciate chilly nights near the fireplace and floor to ceiling windows offering an abundance of sunlight. All white modern kitchen enjoys recessed lighting, all SS appliances, Siltstone counters, center island, custom backsplash, pantry, and dry bar. Inviting breakfast area with sliders overlooking large yard. Stay organized in the 1st floor laundry room offering cabinets galore and sink. Super big master suite presents high vaulted ceilings and spacious walk-in closet. Luxury is yours in the master bath featuring dual vanity, separate shower, soaking tub, and linen closet all situated on gorgeous ceramic tile floors. All additional bedrooms enjoy ceiling fans and plenty of closet space. Finished basement offers an awesome wet bar with cabinet and counter space, bath, storage, and huge recreation room. Beautiful patio area overlooks serene nature views. Large and private yard is perfect for all types of entertaining. Granite countertops in the bathrooms. New gutters with guards. Sprinkler system. New sump pump. New water heater. McDonald Woods Forest Preserve and trails are close by so you can expect amazing views year-round! Milburn/Lake School Districts. See it to believe it!
Location
State IL
County Lake
Area Lake Villa / Lindenhurst
Rooms
Basement Full
Interior
Interior Features Vaulted/Cathedral Ceilings, Skylight(s), Bar-Wet, Hardwood Floors, First Floor Laundry, Walk-In Closet(s)
Heating Natural Gas, Forced Air
Cooling Central Air
Fireplaces Number 1
Fireplaces Type Wood Burning, Attached Fireplace Doors/Screen, Gas Log, Gas Starter
Equipment TV-Cable, TV-Dish, CO Detectors, Ceiling Fan(s), Sump Pump, Sprinkler-Lawn, Backup Sump Pump;, Radon Mitigation System
Fireplace Y
Appliance Range, Microwave, Dishwasher, Refrigerator, Washer, Dryer, Disposal, Stainless Steel Appliance(s)
Exterior
Exterior Feature Patio, Porch, Brick Paver Patio, Storms/Screens
Parking Features Attached
Garage Spaces 2.0
Community Features Street Lights, Street Paved
Roof Type Asphalt
Building
Lot Description Cul-De-Sac, Forest Preserve Adjacent, Irregular Lot, Landscaped, Wooded, Rear of Lot
Sewer Public Sewer
Water Public
New Construction false
Schools
Elementary Schools Millburn C C School
Middle Schools Millburn C C School
High Schools Lakes Community High School
School District 24 , 24, 117
Others
HOA Fee Include Other
Ownership Fee Simple w/ HO Assn.
Special Listing Condition None
Read Less
Want to know what your home might be worth? Contact us for a FREE valuation!

Our team is ready to help you sell your home for the highest possible price ASAP

© 2024 Listings courtesy of MRED as distributed by MLS GRID. All Rights Reserved.
Bought with Laura Swinden • RE/MAX Suburban

GET MORE INFORMATION





