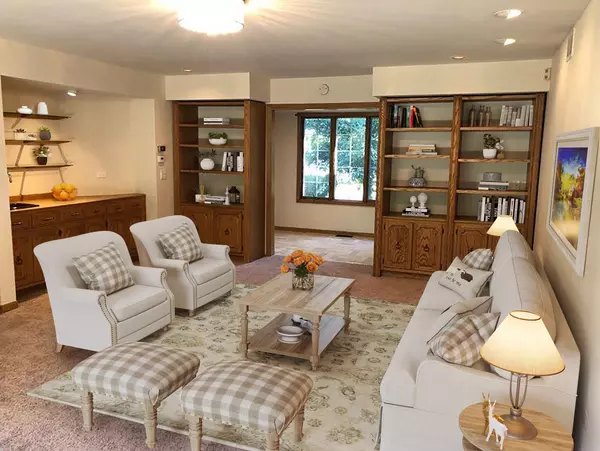$395,000
$464,900
15.0%For more information regarding the value of a property, please contact us for a free consultation.
12357 W Mackinac RD Homer Glen, IL 60491
5 Beds
4.5 Baths
5,158 SqFt
Key Details
Sold Price $395,000
Property Type Single Family Home
Sub Type Detached Single
Listing Status Sold
Purchase Type For Sale
Square Footage 5,158 sqft
Price per Sqft $76
Subdivision Deboer Woods
MLS Listing ID 10580882
Sold Date 12/31/19
Style Tudor
Bedrooms 5
Full Baths 4
Half Baths 1
HOA Fees $16/ann
Year Built 1984
Annual Tax Amount $12,041
Tax Year 2018
Lot Size 0.920 Acres
Lot Dimensions 200X139X225X230
Property Description
Nice home, but needs updates. PRICE REDUCED - OWNER WANTS OFFER!!! This picturesque home is situated in a serene, secluded setting with all the amenities close by! Located on a beautifully landscaped corner lot, your front view overlooks the private, tranquil lake of DeBoer Woods. Walk out from your kitchen to a screened-in patio overlooking park-like yard. There's a circular drive and a 3 car gar with 2 entrances. The interior boasts many updates, including new flooring & carpeting, updated bathrooms. Kitchen is loaded w/granite counter tops, custom walnut cabinets, Subzero side-by-side refrigerator, & double oven. Family Room includes built-in shelving, wet bar, and a cozy fireplace for entertaining. There is one bedroom/office on the main lvl, with a full bath just steps away. A 5th bedroom with its own custom full bath can be found in the lower lvl. The home also has 2 furnaces and 2 CA units for zoned heating, plus a central vac system & sprinklers for outside watering. Seller put in about $160K in upgrades.
Location
State IL
County Will
Area Homer Glen
Rooms
Basement Full
Interior
Interior Features Bar-Wet, Wood Laminate Floors, First Floor Bedroom, First Floor Laundry, First Floor Full Bath
Heating Natural Gas, Electric, Sep Heating Systems - 2+
Cooling Central Air, Zoned
Fireplaces Number 2
Fireplaces Type Gas Starter
Equipment Humidifier, Central Vacuum, TV-Cable, Security System, CO Detectors, Ceiling Fan(s), Sump Pump, Sprinkler-Lawn
Fireplace Y
Appliance Double Oven, Microwave, Dishwasher, High End Refrigerator, Washer, Dryer, Disposal, Cooktop
Exterior
Exterior Feature Patio, Porch Screened, Screened Patio, Brick Paver Patio, Storms/Screens
Parking Features Attached
Garage Spaces 3.0
Community Features Horse-Riding Trails, Lake, Water Rights, Street Paved
Roof Type Asphalt
Building
Lot Description Corner Lot, Irregular Lot, Lake Front, Landscaped, Water View, Wooded
Sewer Public Sewer
Water Lake Michigan
New Construction false
Schools
Elementary Schools Luther J Schilling School
Middle Schools Hadley Middle School
High Schools Lockport Township High School
School District 33C , 33C, 205
Others
HOA Fee Include Lake Rights
Ownership Fee Simple w/ HO Assn.
Special Listing Condition None
Read Less
Want to know what your home might be worth? Contact us for a FREE valuation!

Our team is ready to help you sell your home for the highest possible price ASAP

© 2024 Listings courtesy of MRED as distributed by MLS GRID. All Rights Reserved.
Bought with Edward Boutros • Village Realty, Inc.

GET MORE INFORMATION





