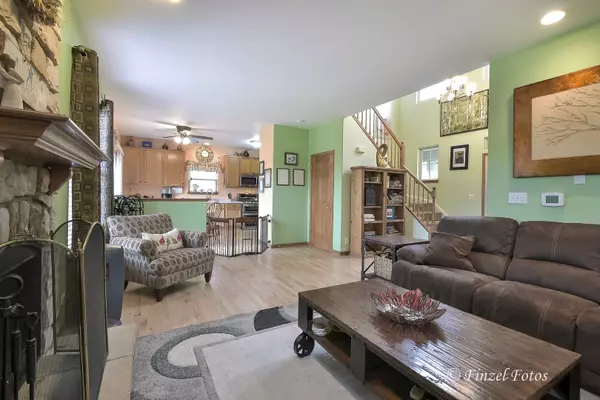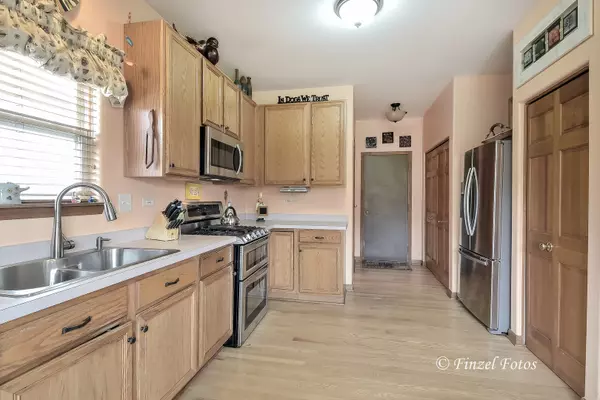$228,500
$233,000
1.9%For more information regarding the value of a property, please contact us for a free consultation.
28815 Blacksmith ST Lakemoor, IL 60051
3 Beds
2.5 Baths
1,650 SqFt
Key Details
Sold Price $228,500
Property Type Single Family Home
Sub Type Detached Single
Listing Status Sold
Purchase Type For Sale
Square Footage 1,650 sqft
Price per Sqft $138
Subdivision Lakemoor Farms
MLS Listing ID 10554219
Sold Date 12/19/19
Style Colonial
Bedrooms 3
Full Baths 2
Half Baths 1
HOA Fees $13/ann
Year Built 1998
Annual Tax Amount $7,782
Tax Year 2017
Lot Size 0.270 Acres
Lot Dimensions 42X121X103X61X114
Property Description
Cozy up to fireplace in the living room, or gather with your friends in the awesome family room featuring a wet bar and ventless glass stove! Get ready for your summer fun relaxing in the gazebo on the stamped patio in the huge fenced yard with custom raised garden and storage shed. Soaring two story foyer greats your guests, french doors lead to the office with sunny bay window! Home boast: High-end stainless steel appliances in large kitchen, vaulted ceiling in master bedroom, bay window and vaulted ceiling in second bedroom, 6 panel wood doors throughout, oak floors throughout first floor, central vac, second floor laundry, beautifully landscaped, and great cul-de-sac location! Playground, ponds, nature areas all just steps away! Don't miss out on this gem!
Location
State IL
County Lake
Area Holiday Hills / Johnsburg / Mchenry / Lakemoor / Mccullom Lake / Sunnyside / Ringwood
Rooms
Basement Full
Interior
Interior Features Vaulted/Cathedral Ceilings, Bar-Wet, Hardwood Floors, Second Floor Laundry, Built-in Features, Walk-In Closet(s)
Heating Natural Gas, Forced Air
Cooling Central Air
Fireplaces Number 1
Fireplaces Type Wood Burning, Attached Fireplace Doors/Screen, Gas Starter
Equipment Central Vacuum, TV-Dish, CO Detectors, Ceiling Fan(s), Sump Pump
Fireplace Y
Appliance Range, Microwave, Dishwasher, Washer, Dryer, Disposal, Stainless Steel Appliance(s)
Exterior
Exterior Feature Patio, Porch, Stamped Concrete Patio, Storms/Screens
Parking Features Attached
Garage Spaces 2.0
Community Features Sidewalks, Street Lights, Street Paved
Roof Type Asphalt
Building
Lot Description Cul-De-Sac, Fenced Yard, Landscaped
Sewer Public Sewer
Water Public
New Construction false
Schools
Elementary Schools Big Hollow Elementary School
Middle Schools Edmond H Taveirne Middle School
High Schools Grant Community High School
School District 38 , 38, 124
Others
HOA Fee Include Other
Ownership Fee Simple
Special Listing Condition None
Read Less
Want to know what your home might be worth? Contact us for a FREE valuation!

Our team is ready to help you sell your home for the highest possible price ASAP

© 2024 Listings courtesy of MRED as distributed by MLS GRID. All Rights Reserved.
Bought with Ronald Rank • Keller Williams North Shore West

GET MORE INFORMATION





