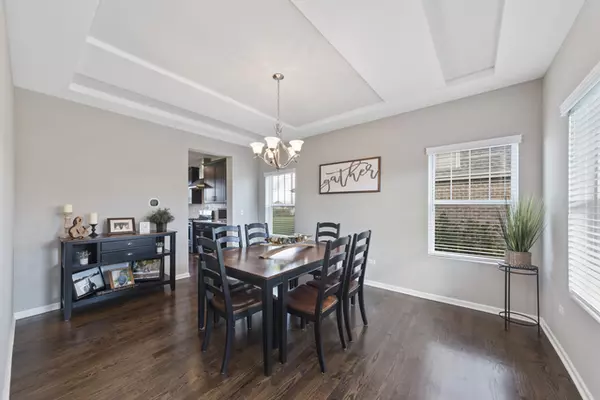$358,000
$369,900
3.2%For more information regarding the value of a property, please contact us for a free consultation.
25812 W Canyon BLVD Plainfield, IL 60585
4 Beds
2.5 Baths
2,571 SqFt
Key Details
Sold Price $358,000
Property Type Single Family Home
Sub Type Detached Single
Listing Status Sold
Purchase Type For Sale
Square Footage 2,571 sqft
Price per Sqft $139
Subdivision The Preserve Plainfield
MLS Listing ID 10575439
Sold Date 12/30/19
Style Traditional
Bedrooms 4
Full Baths 2
Half Baths 1
HOA Fees $25/ann
Year Built 2017
Annual Tax Amount $10,474
Tax Year 2018
Lot Size 10,624 Sqft
Lot Dimensions 85 X 125
Property Description
New construction without the wait! Welcome home to this lovely 4 Bed plus office/den, 2 1/2 bath, unfinished full basement, 3 car garage on oversized lot with private views. Brick front home with private, fully fenced yard overlooking green space. Once you enter the front door you'll be taken away by the dramatic 2 story foyer entry way with tray ceiling, wrought iron staircase and open concept layout. Immediately you'll notice the formal dining room with a custom tray ceiling and dark stained hardwood floors. The kitchen is an entertainers dream from baking and cooking for the holidays, to hosting family gatherings, the dark wood shaker cabinets and colonial white granite with all stainless steel appliances, subway tile backsplash, soft close drawers, 6 Ft island with seating & storage and range hood make for the perfect kitchen for everyone to fall in love with! The open concept layout is great, allowing for tons of natural light into the oversized family room where you can relax and unwind, the fireplace with mantle is perfect for winter evenings. First floor office/den, powder room with granite vanity & laundry/mud room with built-ins. Luxurious custom master bedroom with volume ceiling, custom walk-in closet, spa inspired walk-in shower with dual sprayers, granite raised heights double vanity & ceramic tile floor. All generous sized bedrooms with overhead lighting, volume ceilings and great closet space. Full unfinished basement offers natural light, rough-in for bathroom ready for your finishing touches. Top Ranked Schools: Walker Grove, Ira Jones, Plainfield North H.S. Homes is situated on a quiet street offering plenty of privacy near shopping, dining & interstate. Neutral decor and ready for move-in! Lowest priced home available in desirable The Preserve Plainfield. 13 month home warranty with accepted offer by 11/30. SELLER WILL CONSIDER ALL REASONABLE OFFERS. The perfect new home for the holidays!
Location
State IL
County Will
Area Plainfield
Rooms
Basement Full, English
Interior
Interior Features Vaulted/Cathedral Ceilings, Hardwood Floors, First Floor Laundry, Walk-In Closet(s)
Heating Forced Air
Cooling Central Air
Fireplaces Number 1
Fireplaces Type Gas Starter
Fireplace Y
Appliance Range, Microwave, Dishwasher, Refrigerator, Washer, Dryer, Disposal, Stainless Steel Appliance(s), Range Hood
Exterior
Exterior Feature Patio, Porch
Parking Features Attached
Garage Spaces 3.0
Community Features Sidewalks, Street Lights, Street Paved
Roof Type Asphalt
Building
Lot Description Fenced Yard, Landscaped
Sewer Public Sewer
Water Public
New Construction false
Schools
Elementary Schools Walkers Grove Elementary School
Middle Schools Ira Jones Middle School
High Schools Plainfield North High School
School District 202 , 202, 202
Others
HOA Fee Include Other
Ownership Fee Simple w/ HO Assn.
Special Listing Condition Corporate Relo
Read Less
Want to know what your home might be worth? Contact us for a FREE valuation!

Our team is ready to help you sell your home for the highest possible price ASAP

© 2024 Listings courtesy of MRED as distributed by MLS GRID. All Rights Reserved.
Bought with Marisa Rohrer • Compass

GET MORE INFORMATION





